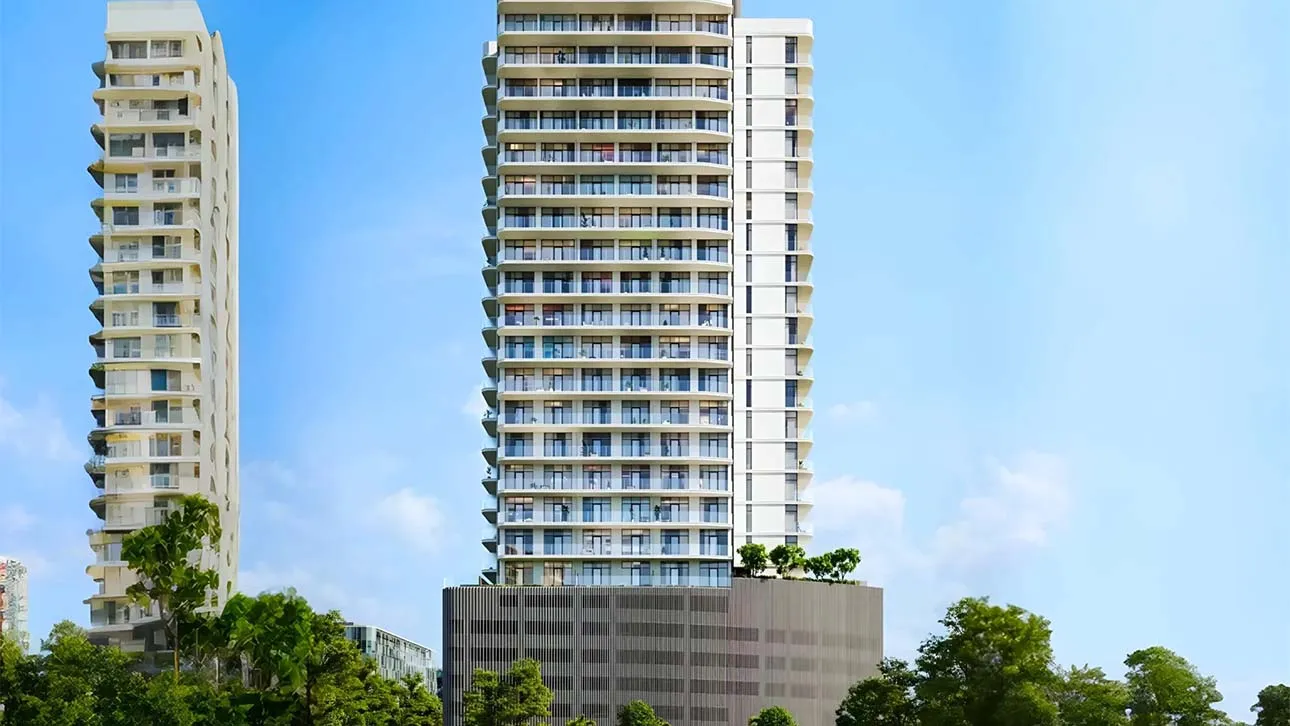
Project Brief
- Property Type: Apartments
- Available Units: Studios, 1 & 2-bedroom
- Starting Price: AED 625K
- Down Payment: 10%
- Payment Plan: 50/50
- Est. Handover: Q4 - 2026
Avant Garde Residences - Overview
Avant Garde Residences by Skyline Builders is a premium residential project located in the thriving community of Jumeirah Village Circle (JVC), Dubai. It offers a collection of elegant studio, 1-bedroom, and 2-bedroom apartments, with sizes ranging from 389 to 1,352 sq. ft. Starting from AED 625,000, these residences are available with a flexible 50/50 payment plan—only 10% down payment and 1% monthly installments—making it an accessible opportunity for homeowners and investors alike. The project is scheduled for handover in Q4 2026.
The architectural design is inspired by the gentle curves of the Arabian desert dunes and the rhythm of the Arabian Gulf. The G+5 podium with 18 residential floors includes a total of 172 apartments and 3 retail units. Its façade features elegant staggered lines and soft curves, while the building is oriented to maximize views and natural light. Floor-to-ceiling windows and thoughtfully placed balconies contribute to an airy, bright atmosphere, ensuring functional yet beautiful living spaces.
Inside, the residences boast interiors with a European design influence. Soft pastel shades, natural materials, and premium fixtures from trusted global suppliers define the visual identity of each home. The apartments are designed with practical layouts that optimize space while maintaining a refined and serene ambiance. Every unit is fitted with high-quality kitchen appliances and materials to ensure durability and aesthetic harmony.
Upon arrival, residents are greeted by a grand double-height entrance lobby, finished with textured walls, warm wood tones, and elegant marble cladding. This welcoming space also includes a resident’s lounge that doubles as a guest reception and waiting area. A dedicated co-working zone caters to those who work remotely, offering a private and productive environment within the building itself.Project Highlights
- Project Name: Avant Garde Residences 11 by Skyline Builders
- Location: Jumeirah Village Circle (JVC), District 12, Dubai
- Building Configuration: B+G+5P+18 residential floors
- Total Units: 172 apartments and 3 retail shops
- Unit Types: Studios, 1-bedroom, and 2-bedroom apartments
- Unit Sizes: From 389 to 1,352 sq. ft.
- Starting Price: AED 625,000
- Payment Plan: 50/50 with 1% monthly installments
- Down Payment: 10%
- Handover: Expected in Q4 2026
Facts & Features
- Grand Double-Height Entrance Lobby
- Resident’s Lounge
- Communal Co-Working Space
- Infinity Swimming Pool
- Sunken Poolside Seating
- Baja Shelf
- Fully Equipped Indoor Gym
- Outdoor Fitness Area
- Silent Rooftop Cinema
- Children’s Pool
- Children’s Splash Park
- Indoor Children’s Play Area
- Outdoor Children’s Play Area
- Multipurpose Hall and Game Room
- Rooftop Garden
- Landscaped Gardens
- BBQ Area
- Retail Shops
- Locker Rooms
- Electric Vehicle (EV) Parking
- Bicycle Parking
- 4 High-Speed Elevators
- Dedicated Car Drop-Off Area
Available Units, Size Range & Price
| Property Type | Unit Type |
|---|---|
| Apartment | Studio |
| Apartment | 1 Bedroom |
| Apartment | 2 Bedroom |
Payment Plan
10% on Booking, 40% During Construction and 50% on Handover
Master Plan
Avant Garde Residences is designed as a self-sufficient vertical community, offering a wide array of lifestyle amenities. Residents enjoy a car drop-off area, infinity pool with sunken seating, fully equipped gym, rooftop silent cinema, landscaped gardens, and various children’s play areas. Additional amenities include a rooftop garden, BBQ zone, indoor and outdoor kids’ spaces, multipurpose hall, locker rooms, and bicycle and electric vehicle parking, all supported by four high-speed elevators for seamless access.
- Infinity swimming pool with sunken seating and Baja shelf for ultimate relaxation and leisure.
- Full-featured gym and outdoor fitness area to support wellness-focused lifestyles.
- Silent rooftop cinema offers a unique entertainment venue under the stars.
- Children’s facilities include a splash park, indoor playroom, outdoor play zone, and dedicated kids’ pool.
- Multipurpose hall and game room designed for community events and social interaction.
- Landscaped rooftop gardens and BBQ areas promote community bonding and outdoor enjoyment.
- Four high-speed elevators ensure quick and seamless vertical mobility within the building.
- Electric vehicle parking and dedicated bicycle stands promote eco-friendly transportation.