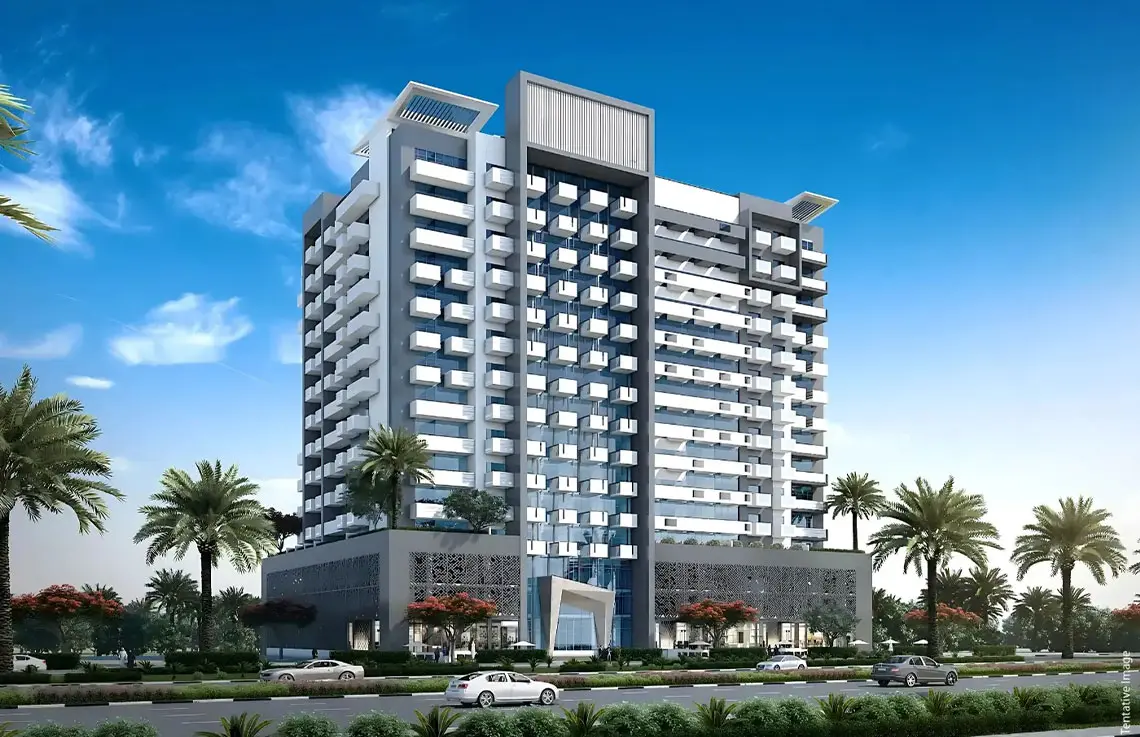
Project Brief
- Property Type: Apartments
- Available Units: Studios, 1 & 2-bedroom
- Starting Price: AED 550K
- Down Payment: 10%
- Payment Plan: 50/50
- Est. Handover: Dec - 2027
Azizi Sakandar - Overview
Azizi Sakandar at Al Furjan is a 15-storey apartment project by Azizi Developments, offering a modern Mediterranean-inspired living environment. The building comprises studio, 1-bedroom, and 2-bedroom apartments with areas ranging from 307 to 1,112.89 square feet, tailored for both individuals and families seeking a serene yet well-connected lifestyle in Dubai.
The development presents a flexible 50/50 payment plan, making it a desirable option for both end-users and investors. Buyers are required to pay 10% as a down payment, followed by 40% during the construction phase, and the remaining 50% upon handover, scheduled for December 2027.
The architectural configuration includes three basement levels, a ground floor, two podiums, eleven residential floors, and a rooftop. This vertical design maximizes views and privacy while offering a smart, efficient layout for residents. The project also includes 10 retail outlets, adding convenience and vitality at the podium level.
Strategically positioned on Yalayis Street, Azizi Sakandar is located adjacent to excellent road and metro connectivity, especially via Sheikh Zayed Road. The surrounding area is enriched with amenities such as schools, nurseries, mosques, and shopping centers, reinforcing its appeal for families and professionals alike.
Project Highlights
- Project Name: Azizi Sakandar
- Developer: Azizi Developments
- Location: Al Furjan, Dubai
- Building Configuration: 3 Basement + Ground + 2 Podium + 11 Floors + Roof
- Unit Types: Studio, 1 Bedroom, 2 Bedroom Apartments
- Size Range: 307 to 1,112.89 Sq Ft
- Starting Price: AED 550,000
- Total Residential Units: 228 units
- Total Retail Units: 10
- Payment Plan: 50/50
- Down Payment: 10%
- During Construction: 40%
- On Handover: 50%
- Estimated Handover Date: December 2027
- Architectural Theme: Modern Mediterranean-inspired design
- Nearby Access: Sheikh Zayed Road and Metro connectivity
Project Facilites
- Resort-style swimming pool
- Shaded poolside terraces
- Kids’ splash pads
- Fully equipped gymnasium
- Jogging lanes
- Multipurpose indoor lounges
- On-site café
- Communal gardens
- BBQ areas
- Retail outlets
- Secure parking spaces
- 24/7 security and concierge services
Available Units, Size Range & Price
| Property Type | Unit Type | Area |
|---|---|---|
| Apartment | Studio | 307 sq.ft to 482 sq.ft |
| Apartment | 1 Bedroom | 644 sq.ft to 943 sq.f |
| Apartment | 2 Bedroom | 1103 sq.ft to 1112 sq.ft |
Payment Plan
10% on Booking, 40% During Construction and 50% on Handover
Master Plan
The project is deeply rooted in a family-oriented philosophy, combining stylish architecture with practical community living. Its Mediterranean design elements, greenery-rich surroundings, and relaxed atmosphere aim to deliver a comfortable yet refined lifestyle in the heart of Al Furjan.
Residents enjoy access to resort-style facilities including a beautifully designed swimming pool surrounded by shaded terraces and children’s splash pads. A tranquil ambience is cultivated through communal gardens, on-site cafés, and dedicated BBQ zones, enhancing the sense of community interaction.
Wellness and active living are also a focus at Azizi Sakandar, with amenities like a fully equipped gym, jogging lanes, and multipurpose indoor lounges that accommodate social and business gatherings. This blend of leisure, connectivity, and functional elegance ensures that every resident finds balance in daily living.