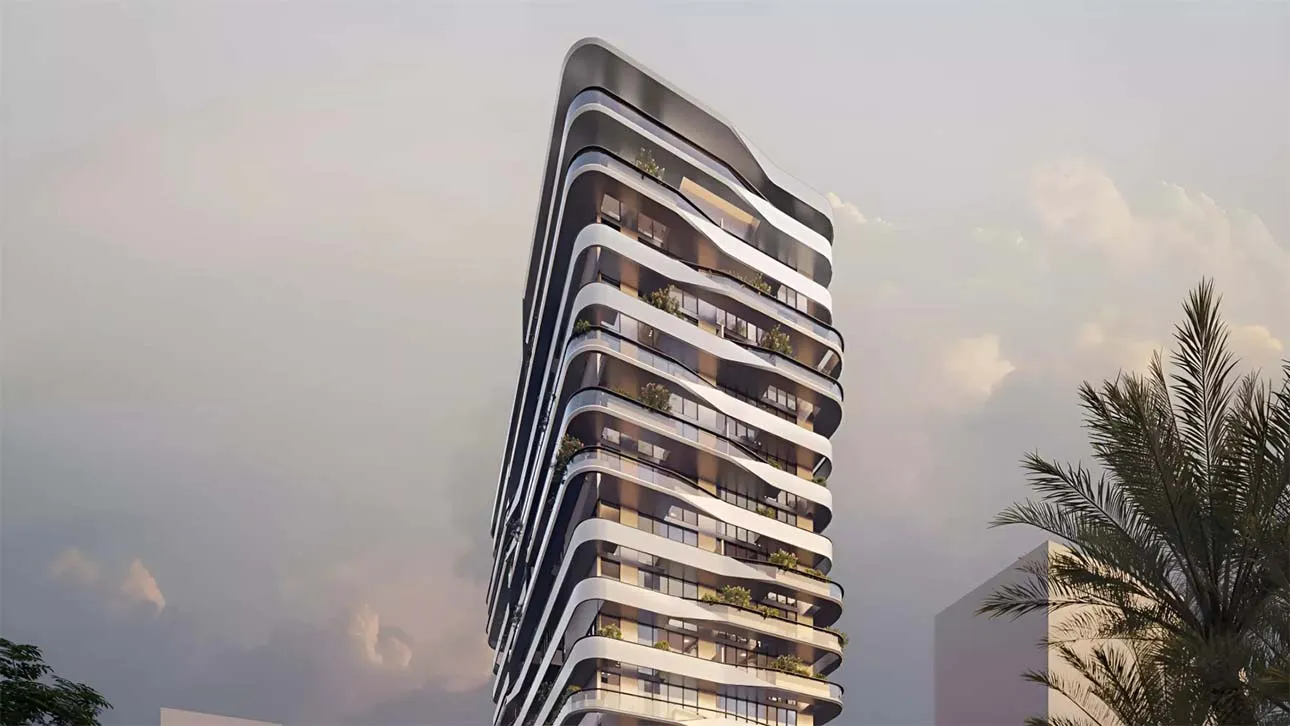
Project Brief
- Property Type: Apartments
- Available Units: 1, 2 & 3-bedroom
- Starting Price: AED 1.9M
- Down Payment: 10%
- Payment Plan: 60/40
- Est. Handover: Q4 - 2026
Bayview Boulevard - Overview
Bayview Boulevard is a boutique fourteen-storey haven (G + 2 podiums + 12 residential floors) crafted by AB Developer on the sun-kissed shoreline of Dubai Islands, unveiling just 68 waterfront apartments that marry exclusivity with sweeping Arabian Gulf views.
The limited collection comprises 16 one-bedroom residences of about 950 sq ft, 48 two-bedroom homes around 1,499 sq ft, and only 4 expansive three-bedroom suites of roughly 2,000 sq ft—each layout purpose-designed to maximise view corridors, storage, and spatial flow.
Interiors embrace minimalist elegance: floor-to-ceiling glazing, earthy palettes, and sleek fixtures bathe open living zones in natural light, while subtle nautical accents evoke the surrounding seascape and lend timeless character to every room.
Prices start from AED 1.9 million on a 40/60 payment plan, with completion scheduled for Q4 2026—offering low-density privacy, strong rental prospects, and the promise of capital appreciation in one of Dubai’s most visionary waterfront communities.
Project Highlights
- Developer: AB Developer
- Location: Dubai Islands
- Building Configuration: G+2P+12F
- Total Units: 68 Residential Apartments
- Unit Types: 1, 2, and 3-Bedroom Apartments
- 1 B/R Units: 16 | Size: 950 sq ft
- 2 B/R Units: 48 | Size: 1,499 sq ft
- 3 B/R Units: 4 | Size: 2,000 sq ft
- Starting Price: AED 1.9 Million
- Payment Plan: 40/60
- Handover: Q4 2026
- Architectural Style: Nautical-inspired horizontal lines with layered balconies
- Interior Design: Minimalist style with earthy tones and sleek finishes
- Views: Direct views of the Arabian Gulf
Facilities & Features
<- Infinity Pool with Arabian Gulf Views
- Rooftop Lounge for Social Gatherings
- Fully Equipped Business Centre
- State-of-the-Art Gymnasium
- Dedicated Jogging Track
- Barbecue (BBQ) Area
- Skate Park for All Ages
- Dog Park and Pet-Friendly Spaces
- Kids’ Splash Pool and Playground
- Green Landscaped Areas
- Concierge Services
- Promenade Access
Available Units, Size Range & Price
| Property Type | Unit Type | Area |
|---|---|---|
| Apartment | 1 Bedroom | 950 sq ft, |
| Apartment | 2 Bedroom | 1,499 sq ft |
| Apartment | 3 Bedroom | 2,000 sq ft |
Payment Plan
10% on Booking, 50% During Construction and 40% on Handover
Master Plan
Nestled within the five-island master plan—home to more than 20 kilometres of beaches, leafy parks, and yacht marinas—the address offers a resort ambience while remaining under 30 minutes from Downtown Dubai and DXB, ensuring seamless work-life balance and global connectivity.
Architecture takes its cues from nautical horizons: clean horizontal bands, glass balustrades, and balconies of varying depth soften the building’s mass and reflect the play of light across stone and metal tones, setting a sophisticated yet distinctly coastal profile against the skyline.
Residents enjoy a lifestyle-rich amenity deck that spans an infinity pool with Gulf panoramas, rooftop lounge, fully equipped business centre, state-of-the-art gym, jogging track, BBQ pavilions, dog and skate parks, concierge services, green courtyards, and dedicated splash-and-play zones for children.