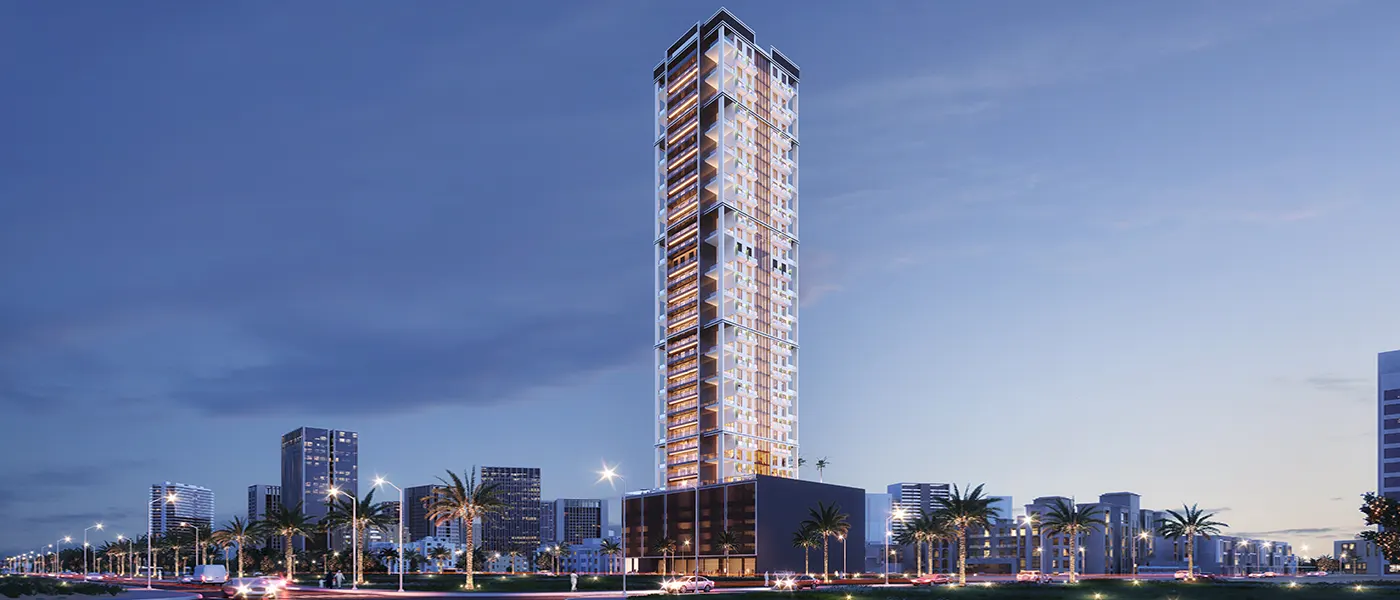
Project Brief
- Property Type: Apartments
- Available Units: Studios, 1 to 3BR
- Starting Price: AED 640,584
- Down Payment: 20%
- Payment Plan: 70/30
- Est. Handover: Ready to Move
Binghatti Gardenia - Overview
Binghatti Gardenia is a modern residential development located in the vibrant community of Jumeirah Village Circle (JVC), Dubai. The project features an impressive structure with UG + G + 5 podium levels, four office floors, 29 residential floors, and a rooftop level. Developed by Binghatti Developers, this ready-to-move-in building consists of a mix of 274 residential units, including studios, 1-bedroom, 2-bedroom, and 3-bedroom apartments, each thoughtfully designed to accommodate various lifestyle preferences.
The architectural design showcases Binghatti’s signature style, blending modern aesthetics with traditional Middle Eastern elements. One of the standout features is the interwoven balcony pattern, which not only adds to the building's visual appeal but also serves a practical purpose. This layout promotes energy efficiency by providing natural shading, thereby reducing cooling requirements and enhancing indoor comfort for residents.
Residents of Binghatti Gardenia are offered a refined living experience, thanks to well-crafted interiors and top-quality finishes. Each unit is equipped with high-end fixtures and modern furnishings, complemented by floor-to-ceiling glass elements that create a seamless connection between indoor and outdoor spaces. The attention to detail in material selection and design reflects a commitment to luxury and functionality.
The project is ideally located in JVC, a community known for its peaceful environment and strategic connectivity. With easy access to main roads and transportation links, residents can conveniently reach Dubai's key destinations. JVC is particularly popular among families, offering a calm suburban feel while remaining close to city attractions, schools, malls, and healthcare centers.
Project Highlights
- Located in Jumeirah Village Circle (JVC), Dubai – a family-friendly and accessible community.
- Developed by Binghatti Developers with a modern and traditional architectural blend.
- Project structure: UG + G + 5 podium levels + 4 office floors + 29 residential floors + rooftop floor.
- Total of 274 residential units, including studios, 1, 2, and 3-bedroom apartments.
- Unit sizes range from approximately 269 to 3,011 sq. ft.
- Distinctive interwoven balcony design offers privacy, shade, and reduces energy usage.
- High-quality interiors with modern fittings, sliding glass doors, and premium finishes.
- Amenities include swimming pool, gymnasium, kids’ play area, landscaped gardens, and rooftop terrace.
- Additional features: 1 retail shop and 23 office units integrated into the development.
- Ready-to-move-in project with 24/7 security and ample parking space.
- Nearby educational institutions: Gems World Academy, Nord Anglia, and Dubai British School.
- Close to shopping destinations like Al Khail Avenue Mall and Mall of the Emirates.
- Healthcare facilities nearby include Mediclinic Park View and Emirates Hospital Day Surgery.
Amenities & Facilities
- Temperature-controlled swimming pool for relaxation and exercise
- Fully equipped fitness center with modern workout equipment
- Landscaped garden areas ideal for walks and outdoor seating
- Dedicated children's play zone designed for safety and fun
- Rooftop space with panoramic views for social or private gatherings
- On-site minimart and supermarket for daily essentials
- Retail outlets within the building for added convenience
- Secure covered parking facilities for residents and visitors
- 24-hour security and surveillance ensuring safety and peace of mind
- Proximity to grocery stores, schools, malls, and healthcare centers
Available Units, Size Range & Price
| Property Type | Unit Type | Area |
|---|---|---|
| Apartment | Studio | 25 - 40 SQ.M |
| Apartment | 1 Bedroom | 47 - 65 SQ.M |
| Apartment | 2 Bedroom | 105 - 115 SQ.M |
| Apartment | 3 Bedroom | 130 - 150 SQ.M |
Payment Plan
20% on Booking, 50% During Construction and 30% on Handover
Master Plan
Binghatti Gardenia is not only a residential hub but also includes office and retail spaces, creating a self-sustained environment. The development spans over 2,462.82 square meters and features essential commercial components such as one retail shop and 23 office units. This multi-use approach adds convenience and encourages a vibrant community atmosphere within the building itself.
Amenities within the development are designed to support a comfortable and active lifestyle. Facilities include a fully equipped gymnasium, a large swimming pool, landscaped gardens, a children’s play area, and dedicated parking spaces. The rooftop offers panoramic views of the city, serving as an ideal venue for social gatherings or peaceful retreats.
Connectivity is a major advantage of living in Binghatti Gardenia. Reputed educational institutions like Gems World Academy and Nord Anglia International School are just minutes away. Popular shopping destinations, such as Al Khail Avenue Mall and Mall of the Emirates, are also within close proximity. Additionally, top healthcare facilities like Mediclinic Park View and Emirates Hospital Day Surgery ensure easy access to medical services.