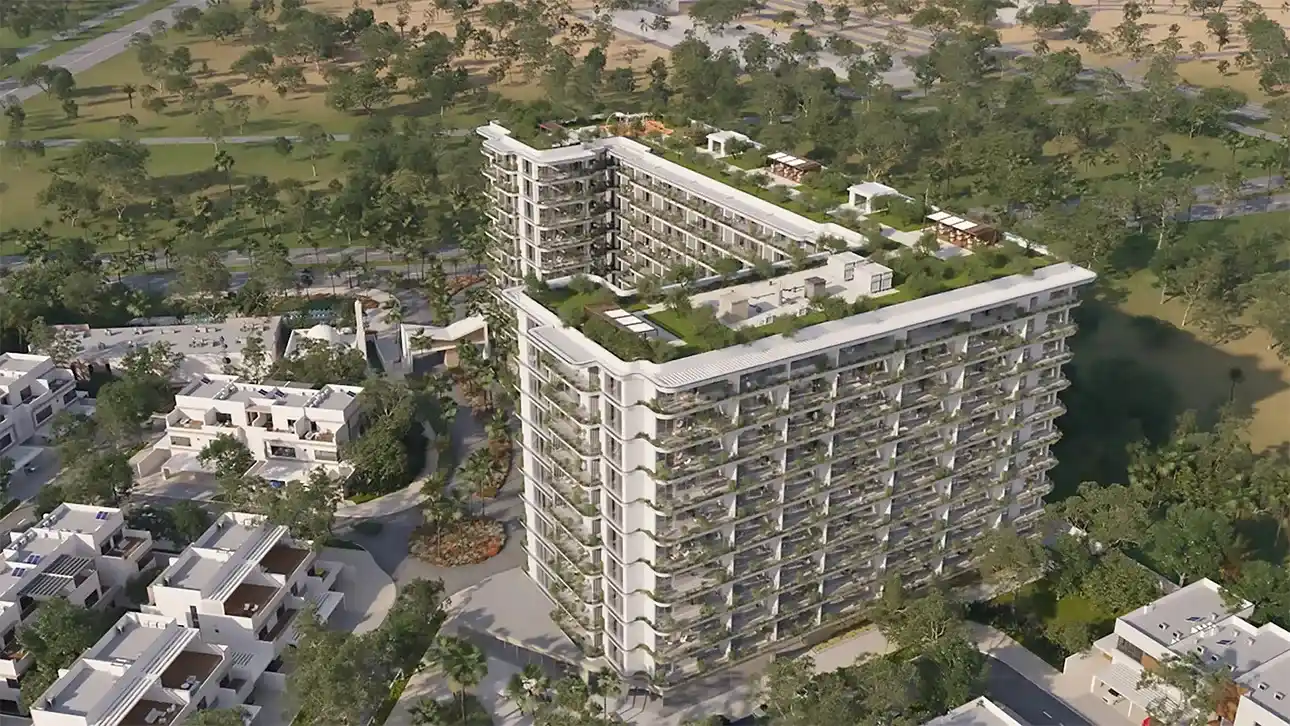
Project Brief
- Property Type: Apartments
- Available Units: 1, 2 & 3-bedroom
- Starting Price: Call Us
- Down Payment: 20%
- Payment Plan: 3Y Post-Handover
- Est. Handover: Apr - 2028
California Residences - Overview
California Residences by GFH Real Estate introduces an exceptional residential lifestyle in the heart of Dubailand’s California Village. This contemporary development is set for completion in April 2028 and offers a flexible 3-year post-handover payment plan. With a total of 375 residential units spread across a 2B+G+10TYP+Roof structure and 5 commercial spaces, it provides a variety of choices to cater to different lifestyle needs. The residences are thoughtfully planned with a mix of 1, 2, and 3-bedroom apartments, each offering practical elegance and modern comfort.
Designed for a refined living experience, California Residences features interiors that blend minimalist elegance with a warm, welcoming ambiance. Expansive windows invite natural light into every corner of the home, enhancing the spacious feel and illuminating the clean architectural lines. Open-plan living areas seamlessly connect the living, dining, and kitchen zones, creating a harmonious flow that suits both everyday living and entertaining.
The floor plans in California Residences are a true highlight—crafted with an emphasis on maximizing space and functionality. One-bedroom units range between 675 to 889 sq ft, two-bedroom layouts span 1,099 to 1,399 sq ft, and three-bedroom homes stretch from 1,289 to 1,764 sq ft. These generously sized apartments come with well-proportioned bedrooms, cleverly integrated storage spaces, and balconies that offer stunning views of the landscaped surroundings.
Set at the entrance of the development, the residences present a visual masterpiece that merges architectural finesse with family-centric design. Residents can enjoy picturesque views that extend over the tranquil surroundings, while interiors remain private, comfortable, and connected to nature. These homes reflect the essence of modern Dubai living—elegant, convenient, and sustainably designed.
California Residences is more than just a place to live—it’s a lifestyle. Nestled among lush green spaces, the development provides a peaceful and sustainable environment. It’s a sanctuary for those seeking comfort, tranquility, and a deeper connection with their community. Whether you’re looking to relax, socialize, or explore, this is a place where you can truly feel at home.
Project Highlights
- Project Name: California Residences
- Developer: GFH Real Estate
- Location: California Village, Dubailand
- Completion Date: April 2028
- Post-Handover Payment Plan: 3 Years
- Building Configuration: 2B + G + 10TYP + Roof
- Total Residential Units: 375
- Commercial Units: 5
- 1 Bedroom Units: 84
- 2 Bedroom Units: 266
- 3 Bedroom Units: 20
- Design Theme: Contemporary elegance with minimalist interiors
- Windows: Expansive, allowing ample natural light
- Floor Plans: Open-concept layouts with integrated living, dining, and kitchen areas
- Views: Landscaped surroundings and integrated indoor-outdoor experience
- Connectivity: Easy access to Sheikh Mohammed Bin Zayed Road & Emirates Road
- Community Features: Family-oriented, peaceful, and sustainability-focused
Amenities & Facilities
- Swimming Pool
- Kids Splash Pool
- Outdoor Cinema
- Barbeque Areas
- Post Office
- Tai Chi Deck
- Pet Grooming Area
- Wall Climbing Zone for Kids
- Board Games Area
- Laundry
- Gazebos
- World-class Gym
- Padel Tennis Court
- Community Café
- Pharmacy
- Walking Track
- Sauna Room
- Steam Room
- Business Lounge
- Library and Reading Lounge
- Meditation Zone
- Yoga Deck
- Sunbathing Lounge
- Cabanas
- Photo Booth / Instagram Spot
- Swing Seats and Hanging Pods
- Sky Garden
- Aromatic Herb Garden
- Supermarket
- Indoor Gaming Area (Foosball, Pool Table)
Available Units, Size Range & Price
| Property Type | Unit Type | Area |
|---|---|---|
| Apartment | 1 Bedroom | 675 to 889 sq ft |
| Apartment | 2 Bedroom | 1,099 to 1,399 sq ft |
| Apartment | 3 Bedroom | 1,289 to 1,764 sq ft |
Payment Plan
20% on Booking, 34% During Construction and 10% on Handover and 36% on Post-Handover
Master Plan
The community is designed to enrich everyday living, offering tree-lined paths, cozy cafés, and inviting outdoor spaces. Residents can enjoy morning walks through landscaped gardens, gather with friends at community spots, or simply unwind in the serene ambiance of their own balconies. Life here is all about harmony—between luxury and nature, solitude and social living.
California Residences features an impressive collection of amenities, making it ideal for families and professionals alike. From fitness and wellness facilities to recreational and leisure areas, everything is within reach. With its strategic location linked to Sheikh Mohammed Bin Zayed Road and Emirates Road, the development also ensures easy connectivity to major city hubs, business centers, schools, and entertainment venues, creating a balanced and fulfilling lifestyle.