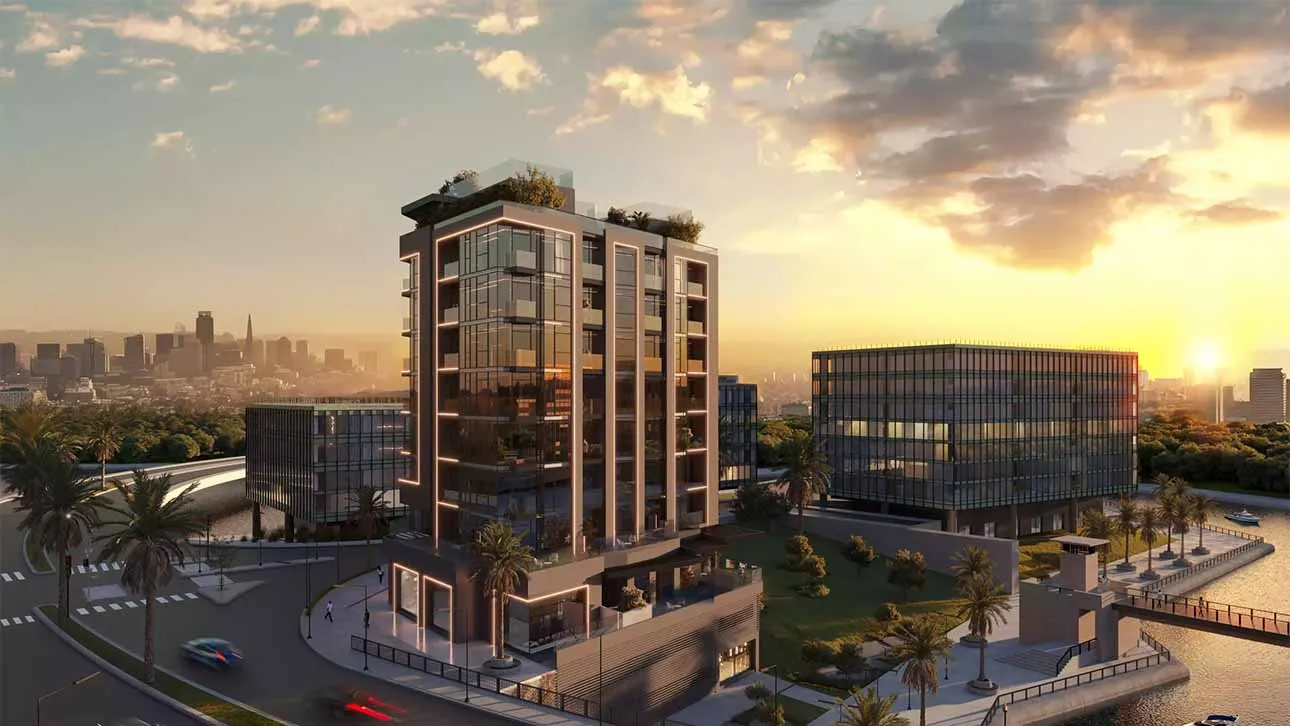
Project Brief
- Property Type: Apartments
- Available Units: 1, 2 & 3BR
- Starting Price: AED 580K
- Down Payment: 20%
- Payment Plan: 50/50
- Est. Handover: Feb - 2027
Celeste at Al Jaddaf - Overview
Celeste Residence by Hijazi Real Estate Development rises as an eight-storey haven in Al Jaddaf’s Culture Village, offering a refined selection of one-, two-, and three-bedroom apartments starting from just AED 580K. Each residence boasts modern floor plans designed to maximize natural light and space, with customizable marble and granite finishes that reflect both sophistication and practicality. A flexible 50/50 payment plan eases acquisition, and handover is slated for February 2027, making these luxury homes accessible to families and professionals alike.
Inside Celeste Residence, designer interiors meet thoughtful luxury: spacious living areas flow into open kitchens fitted with premium fittings, while bedrooms and bathrooms are wrapped in contemporary elegance. The building’s façade and landscaped surroundings echo its upscale character, framing views of Dubai Creek and the city skyline. For moments of leisure, residents can unwind by the swimming pool, maintain fitness in the fully equipped gym, or let children explore dedicated play zones. Community gardens, BBQ areas, and a multipurpose hall foster social connections, all within a sustainable, green-minded environment.
Project Highlights
- Developer: Hijazi Real Estate Development, renowned for premium-class projects.
- Location: Al Jaddaf’s Culture Village, overlooking Dubai Creek and cultural attractions.
- Building Profile: Eight-storey low-rise residential block nestled among luxury hotels and landmarks.
- Unit Mix: One-, two-, and three-bedroom apartments with flexible, light-filled layouts.
- Starting Price: AED 580,000, catering to first-time buyers and investors.
- Payment Plan: Balanced 50/50 scheme for ease of ownership.
- Handover: Scheduled for February 2027, allowing ample planning time.
- Floor Plans: Contemporary designs featuring open-plan living, dining, and kitchen zones.
- Interiors: Designer finishes with customizable marble and granite options for kitchens and bathrooms.
- Views: Panoramic creek and skyline vistas through large windows and private balconies.
- Swimming Pool & Gym: Resort-style pool deck and fully equipped fitness studio.
- Landscaped Gardens: Lush communal green spaces and children’s play areas for family enjoyment.
- Community Hub: Multipurpose hall and BBQ terraces for social gatherings.
- Active Living: Dedicated running track and pedestrian walkways within the complex.
- EV Charging: Electric vehicle stations on every parking level for sustainable mobility.
- Accessibility: Minutes from Downtown, Business Bay, and metro stations for seamless commuting.
- Target Audience: Ideal for families and professionals seeking luxury, comfort, and connectivity.
- Sustainability: Green-minded design with energy-efficient fixtures and community gardens.
Facts and Features
- Swimming pool with waterfront views
- Modern fitness and yoga spaces
- Serene landscaping and shaded courtyards
- Kids’ area integrated into the natural flow
- Concierge and smart entry systems
- Nearby landmarks include Jameel Arts Centre, Dubai Creek Golf & Yacht Club, and Mohammed Bin Rashid Library
Available Units, Size Range & Price
| Property Type | Unit Type |
|---|---|
| Apartment | 1 Bedroom |
| Apartment | 2 Bedroom |
| Apartment | 3 Bedroom |
Payment Plan
20% on Booking, 30% During Construction and 50% on Handover
Master Plan
Strategically positioned near Downtown, Business Bay, and the cultural attractions of Culture Village, Celeste Residence places urban conveniences at your doorstep. A running track and electric-vehicle charging stations on every parking level underline its commitment to modern, responsible living. Whether you’re a family seeking space and comfort or a business professional craving seamless connectivity, Celeste Residence delivers a complete urban lifestyle—where luxury, convenience, and sustainability converge.