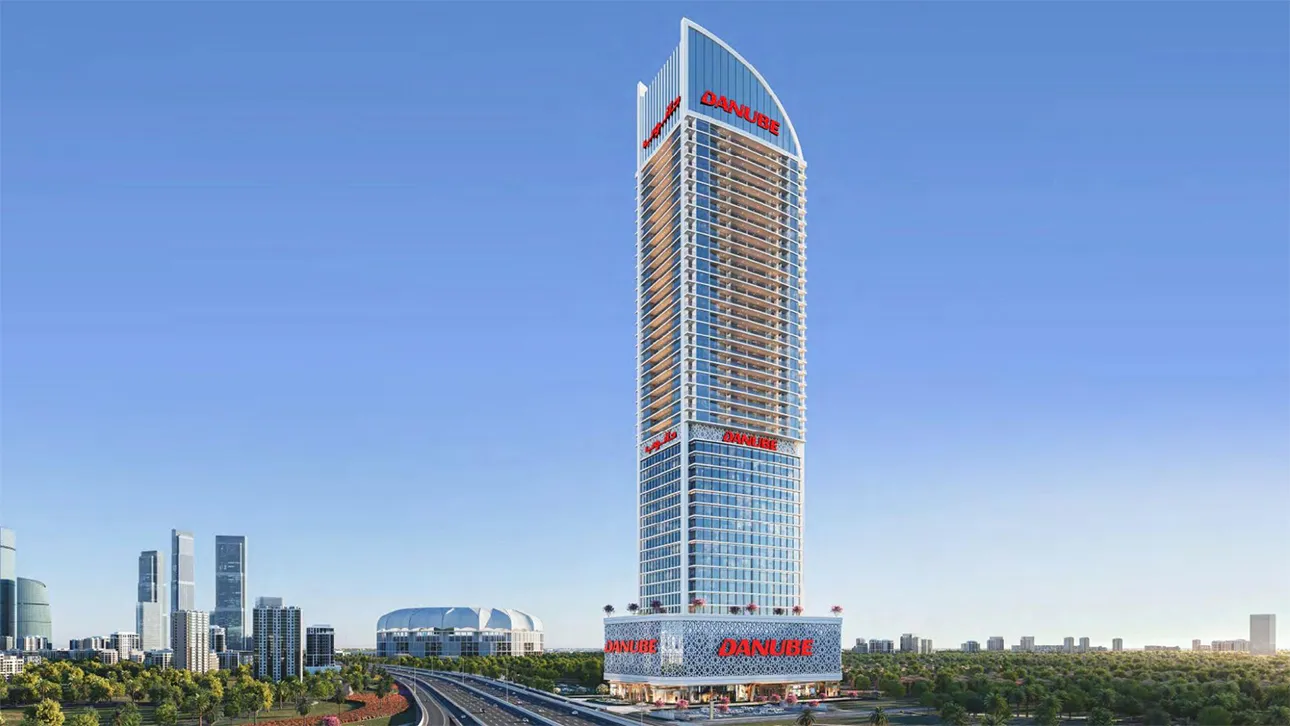
Project Brief
- Property Type: Apartments & Offices
- Available Units: Studios, 1, 2 & 3-bedroom
- Starting Price: AED 813,000
- Down Payment: 10%
- Payment Plan: 70/30, (1% Monthly) Post Handover
- Est. Handover: Q4 - 2028
Danube Aspirz - Overview
Danube Aspirz is a striking 45-storey mixed-use tower rising in Dubai Sports City, offering a collection of premium offices and apartments. The development includes Studio, 1, 2, and 3-bedroom residences, starting at AED 850K, along with spacious office spaces on lower levels. Its structural configuration spans 2 basements, a ground level, 7 podiums, 40 residential floors, and a rooftop level.
Positioned in a dynamic community surrounded by a lush golf course, the development boasts panoramic city views and close proximity to world-renowned venues like Dubai International Stadium and The Els Club. Residents will enjoy an elegant lifestyle in a well-connected location, seamlessly blending the tranquility of nature with the vibrancy of urban energy.
Danube Aspirz offers a flexible 70/30 post-handover payment plan with completion slated for Q4 2028. The residential units are situated between the 17th and 40th floors, while the offices are placed from the 2nd to 5th floors, ensuring a clear separation of commercial and residential zones.
The development features an impressive collection of wellness and leisure amenities. Residents can benefit from a yoga lawn, pilates room, outdoor yoga studio, fully equipped gym, cross-fit zone, and dedicated pet park with a care area—encouraging a healthy and balanced lifestyle within the community.
Project Highlights
- Project Name: Danube Aspirz
- Location: Dubai Sports City, Dubai
- Type: Mixed-use development with premium homes and offices
- Structure: 2 Basements + Ground + 7 Podiums + 40 Floors + Roof
- Residential Levels: 17th to 40th floor
- Office Levels: 2nd to 5th floor
- Unit Types: Studio, 1, 2, and 3 Bedroom Apartments
- Starting Price: AED 850,000
- Payment Plan: 70/30 post-handover
- Handover Date: Q4 2028
- Location Highlights: Overlooking golf course, near Dubai International Stadium and The Els Club
- Connectivity: Access to major roads, retail, and educational institutions
Amenities & Facilities
- Swimming Pool
- Kids Pool
- Yoga Lawn
- Pilates Room
- Outdoor Yoga Studio
- Modern Fully Equipped Gym
- Cross Fit Area
- Skating Rink
- 2 Cricket Practice Nets
- Party Lawn
- Multi-Function Party Area
- Outdoor Cinema
- Gamer Lounge
- Kids Indoor Play Area
- Kids Outdoor Play Area
- Toddler Read and Play Area
- Pet Park with Pet Care Area
- Community Garden
- Co-working Outdoor Lounge
- EV Charging Station
- Table Tennis
- Pickle Ball Court
Available Units, Size Range & Price
| Property Type | Unit Type |
|---|---|
| Apartment | Studio |
| Apartment | 1 Bedroom |
| Apartment | 2 Bedroom |
| Apartment | 3 Bedroom |
| Offices |
Payment Plan
10% on Booking, 59% During Construction and 1% on Handover and 30% on Post-Handover
Master Plan
Recreational features include an outdoor cinema, party lawn, multifunction party area, kids pool, indoor and outdoor play areas for children, a toddler reading zone, skating rink, and cricket practice nets. Social spaces like the gamer lounge and co-working outdoor lounge create opportunities for engagement and connection.
Danube Aspirz is thoughtfully designed to support an active lifestyle while providing serene living spaces. Its proximity to retail, educational institutions, and major road networks makes it ideal for professionals, families, and investors seeking luxury and convenience in one of Dubai’s most energetic and green neighborhoods.