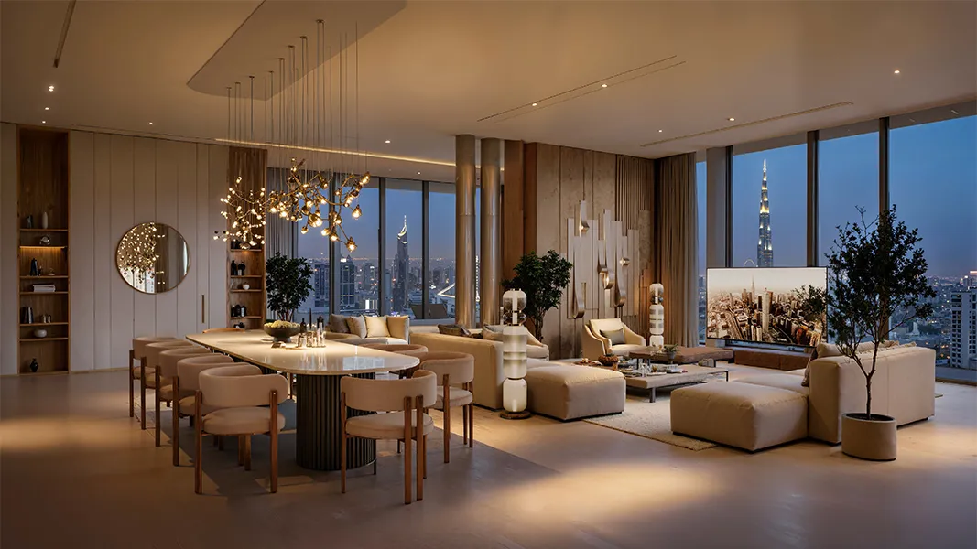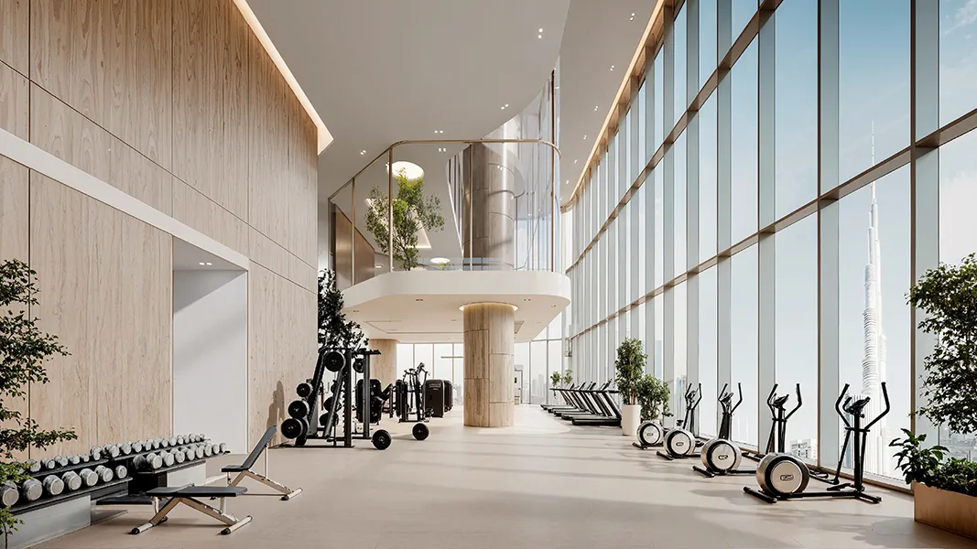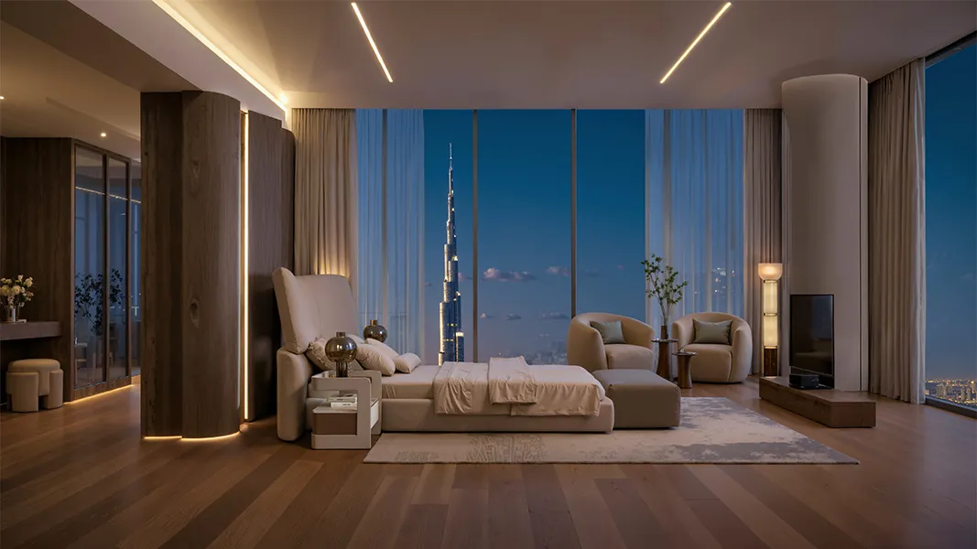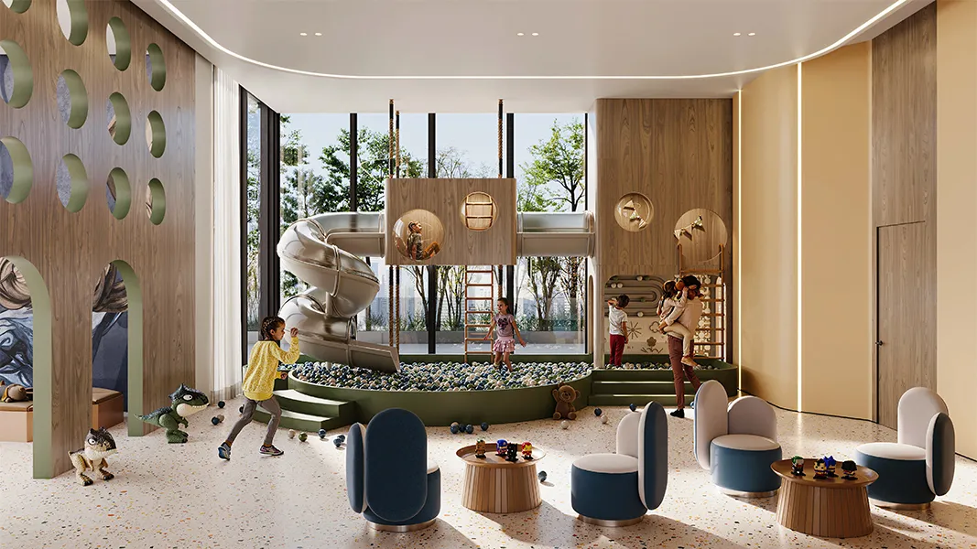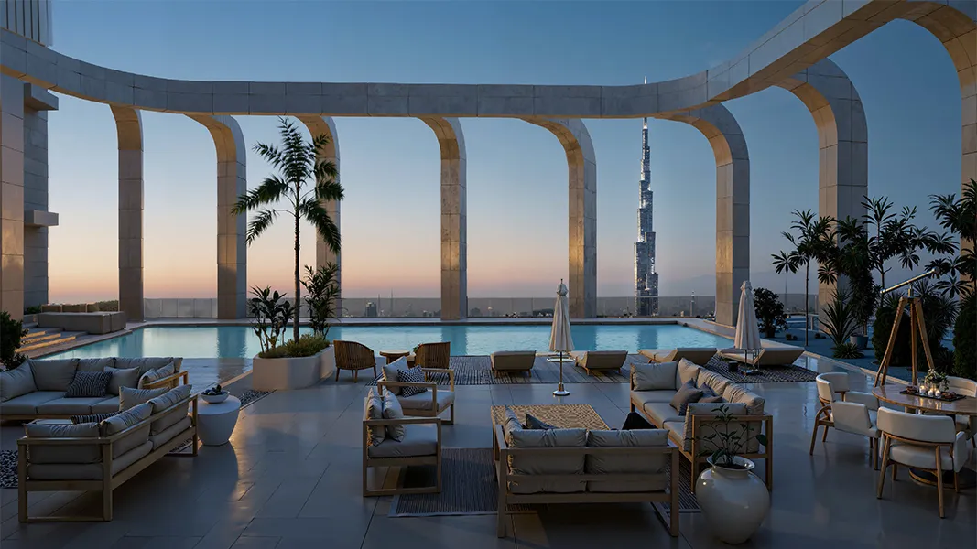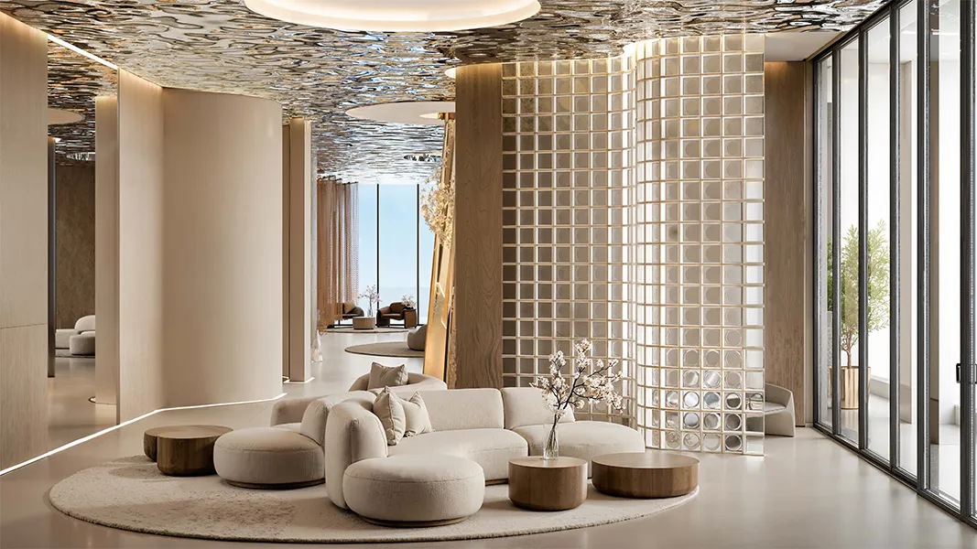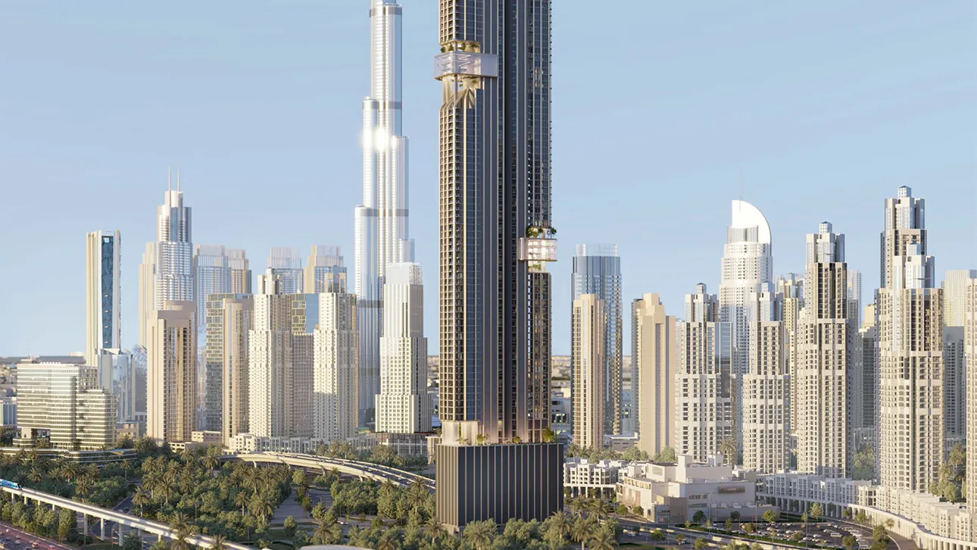
Project Brief
- Property Type: Apartments, Duplexes, Penthouses & Royal Palace
- Available Units: 1 to 4-bedroom
- Starting Price: AED 1.86M
- Down Payment: 10%
- Payment Plan: 50/50
- Est. Handover: Q4 - 2029
DWTN Residences by Deyaar - Overview
DWTN Residences by Deyaar stands tall as a landmark of urban luxury, soaring 445 meters across 110 spectacular floors. This high-rise tower offers a curated selection of 432 residences, including 1 to 3-bedroom apartments, 2 and 3-bedroom duplexes, lavish 3 and 4-bedroom penthouses, and an ultra-exclusive Royal Palace. Each home is masterfully designed with floor areas ranging from 764 sq. ft. to an extraordinary 18,330 sq. ft., ensuring ample space and refined comfort for every resident.
The interiors are crafted to reflect both elegance and practicality, featuring high ceilings, full-length windows, and warm neutral tones paired with modern textures. Living spaces are flooded with natural light and adorned with premium materials, creating an atmosphere that balances luxury with tranquility. The open-plan layouts are intelligently designed to optimize flow, privacy, and panoramic views of Dubai's most iconic landmarks.
This vertical community introduces a new standard of living through six themed ecosystems, each floor dedicated to a unique aspect of lifestyle enhancement. From wellness to social engagement, business sophistication to family-friendly spaces, residents enjoy over 75,000 sq. ft. of thoughtfully integrated amenities. Every element—from the yoga studio to the cigar lounge—has been positioned to enrich everyday life within a self-contained vertical sanctuary.
DWTN Residences redefines architectural grace with its sculptural form and bold central slit that bisects the structure, lending balance and distinction. The design expresses elegance through its sleek profile and responsive façade, which shifts in tone and texture throughout the day as light interacts with its surfaces. It's more than a building—it’s a future icon of Dubai’s skyline.
Project Highlights
- Developed by Deyaar, one of Dubai’s leading real estate developers
- Stands at an impressive height of 445 meters across 110 floors
- Offers a total of 432 premium residential units
- Includes 1 to 3-bedroom apartments, 2 & 3-bedroom duplexes, and 3 & 4-bedroom penthouses
- Features one ultra-luxurious Royal Palace spanning over 18,000 sq. ft.
- Apartment sizes range from approximately 764 to 2,203 sq. ft.
- Duplexes offer expansive living from around 1,410 to 3,451 sq. ft.
- Penthouses extend up to 5,540 sq. ft. with sweeping views
- Over 75,000 sq. ft. dedicated to world-class lifestyle and wellness amenities
- Strategically located between Downtown Dubai, Sheikh Zayed Road, and Business Bay
- Unmatched views of Burj Khalifa, Arabian Gulf, and Dubai skyline
- Payment plan structured at 50/50 for investor and end-user convenience
- Expected handover scheduled for Q4 2029
- Starting prices begin from AED 1.86 million
- Six vertical ecosystems offering tailored experiences across various lifestyle needs
Amenities & Facilities
- Family & Kids Pool with semi-shaded design
- Family Lounge with seamless indoor and outdoor spaces
- Indoor Kids Play Area with Montessori Corner
- Outdoor Play Area with slides, swings, and sand pit
- Event Lawn for celebrations and recreational activities
- Winter Kitchen and BBQ Stations
- Treatment Rooms for recovery and rejuvenation
- Yoga and Meditation Studio
- Steam and Sauna Rooms with Jacuzzi
- Zen Pool and Garden for tranquil aquatic experiences
- Fully Equipped Gym with personalized training options
- Exclusive Lounge & Social Clubhouse
- Cigar Lounge
- Golf Simulator for leisure and practice
- Tea Patio & Garden with panoramic views
- Chef’s Kitchen & Private Dining area
- Cinema Room with premium audiovisual setup
- Private Executive Offices
- Business Centre with advanced technology
- Podcast Studio with professional acoustic treatment
- Conference Rooms with smart presentation features
- Library and Book Club for literary engagement
- Infinity Pool merging seamlessly with the skyline
- Observatory Deck with panoramic city views
- Fine Dining Area with world-class culinary offerings
Available Units, Size Range & Price
| Property Type | Unit Type | Area | Price |
|---|---|---|---|
| Apartment | 1 Bedroom | 764 to 913 sq.ft | from AED 1.86M |
| Apartment | 2 Bedroom | 1,100 to 1,367 sq.ft. | from AED 2.73M |
| Apartment | 3 Bedroom | 1,641 to 2,203 sq.ft. | from AED 4.45M |
| Duplex Apartments | 2 Bedroom | 1,410 to 2,718 sq.ft. | from AED 3.71M |
| Duplex Apartments | 3 Bedroom | 3,343 to 3,451 sq.ft. | from AED 9.06M |
| Penthouse | 3 Bedroom | 4,740 sq.ft. | TBC |
| Penthouse | 4 Bedroom | 5,540 sq.ft. | TBC |
Payment Plan
10% on Booking, 40% During Construction and 50% on Handover
Master Plan
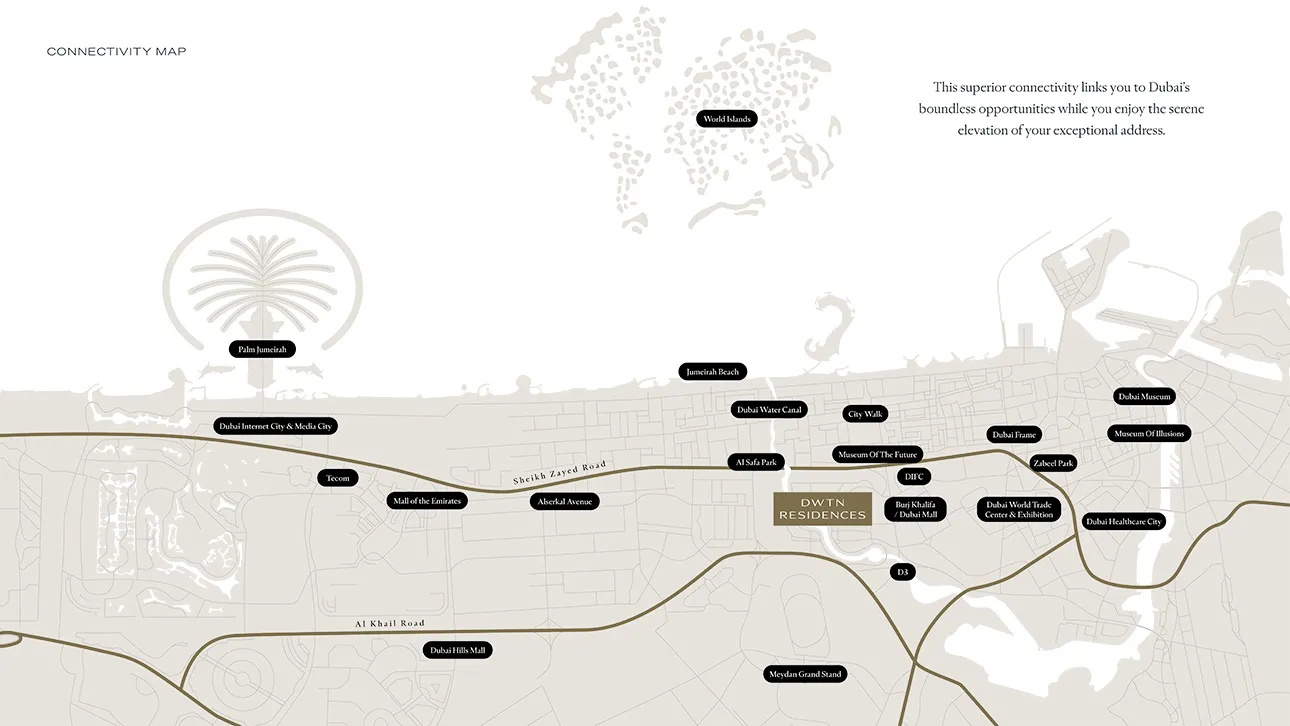
Strategically situated within the golden triangle of Sheikh Zayed Road, Downtown Dubai, and Business Bay, the development enjoys unmatched connectivity. Residents are moments from major attractions like Burj Khalifa, Dubai Mall, and the beach. Business Bay Metro Station and arterial roads ensure swift travel across the city, while valet parking and private drop-off points elevate the convenience of urban commuting.
Surrounding the tower is a dynamic mix of world-class restaurants, luxury retail destinations, and cultural venues. Whether it’s a fine dining evening, a gallery stroll, or a shopping experience with international labels, everything is within easy reach. DWTN Residences isn’t just a home—it’s a lifestyle destination shaped for those who demand the extraordinary.
