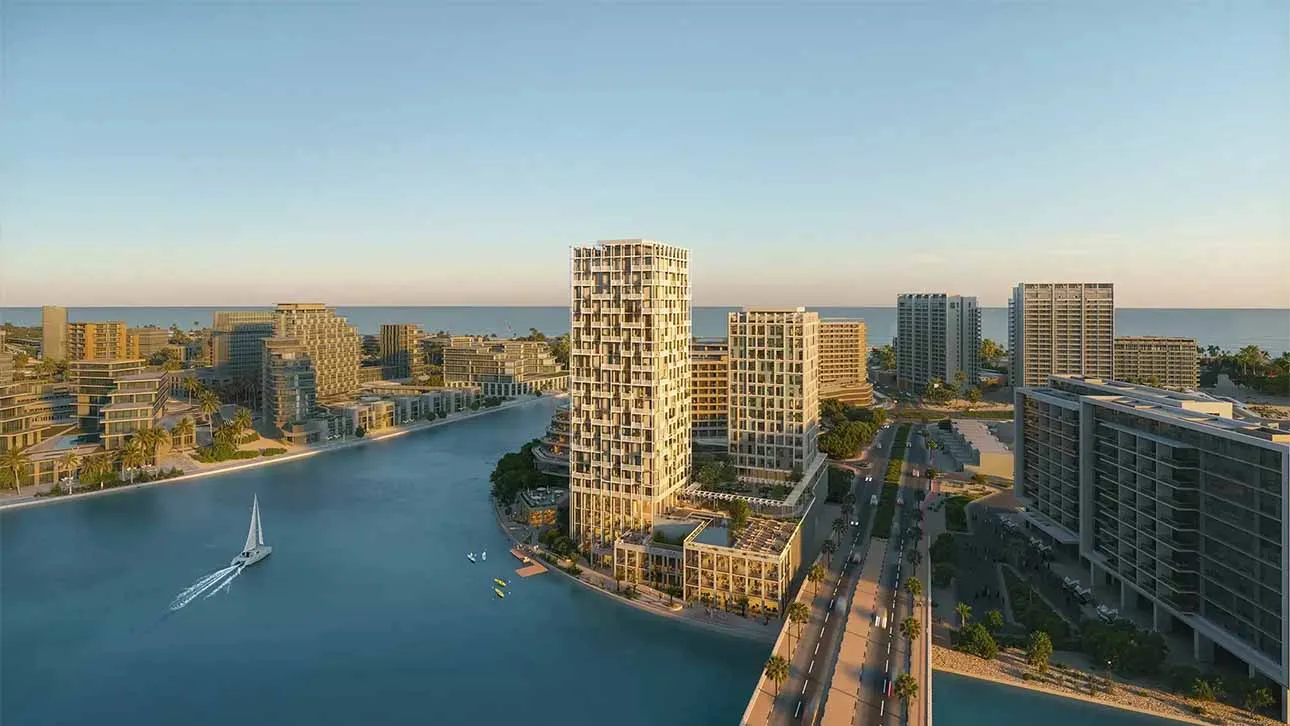
Project Brief
- Property Type: Apartments
- Available Units: Studios, 1 & 2-bedroom
- Starting Price: Call Us
- Down Payment: On Request
- Payment Plan: Flexible
- Est. Handover: Q1 - 2028
ENTA Mina - Overview
ENTA Mina is a forward-thinking residential project set on Hayat Island in Mina, Ras Al Khaimah. Developed by HIVE in partnership with RAK Properties and A.R.M. Holding, this community brings a fresh perspective to modern living. Designed for individuals who seek more than just functionality, ENTA Mina delivers character-rich spaces with a strong sense of purpose and permanence.
The project stands out through its design philosophy that emphasizes minimalism and authenticity. With a palette that includes raw concrete, brushed metals, warm wood, and natural linen, the interiors feel grounded and effortlessly stylish. The architecture maintains clean lines and durable materials that encourage residents to personalize their homes with ease and confidence.
With a total of 120 units ranging from cozy studios to spacious one- and two-bedroom apartments, ENTA Mina caters to a wide range of homeowners and investors. Property sizes range between 347 to 1418 sq. ft., providing flexible living options tailored to different lifestyles. The project is set for completion in Q1 2028, making it a strategic long-term investment opportunity.
Project Highlights
- Project Name: ENTA Mina
- Location: Hayat Island, Mina, Ras Al Khaimah
- Developer: HIVE, in collaboration with RAK Properties and A.R.M. Holding
- Total Units: 120
- Unit Types: Studios, 1-Bedroom, and 2-Bedroom Apartments
- Unit Sizes: Ranging from 347 to 1418 sq. ft.
- Completion Date: Q1 2028
- Design Features: Raw concrete, brushed metal, wood, and linen interiors
- Architecture: Clean lines and long-lasting materials
Amenities & Facilities
- Dedicated coworking hub with private offices and breakout areas
- Fully equipped fitness studio with modern training equipment
- Wellness zone featuring infrared saunas and cold therapy pools
- Outdoor swimming pool with sun loungers and shaded cabanas
- Community café serving fresh, locally inspired menus
- Multi-purpose residents’ lounge for gatherings and events
- Interactive library and reading corners with curated selections
- Chef-style hosting kitchen for private dining experiences
- Landscaped promenade with walking paths and seating areas
- Outdoor BBQ stations ideal for social evenings
Available Units, Size Range & Price
| Property Type | Unit Type | Area |
|---|---|---|
| Apartment | Studio | 348-452 SQ.FT. |
| Apartment | 1 Bedroom | 699-996 SQ.FT |
| Apartment | 2 Bedroom | 1189-1418 SQ.FT. |
Master Plan
Beyond the residential offerings, ENTA Mina introduces a complete lifestyle experience. Residents will enjoy access to a variety of thoughtfully curated amenities, including a café, restaurant, library, residents' lounge, and a professional hosting room with a chef’s kitchen. These spaces foster social connection and a sense of community, all within a design-forward setting.
Wellness and productivity are integral to the ENTA Mina experience. A state-of-the-art fitness center, infrared saunas, and cold plunge pools support healthy living, while a dedicated coworking space offers private rooms, breakout zones, and a flexible layout for today’s hybrid work needs. These features elevate the everyday, blending comfort with functionality.
ENTA Mina isn’t just a place to live—it’s a place to grow, create, and connect. With its waterfront promenade, BBQ areas, outdoor lounge, and swimming pool, the development promotes a balanced, holistic lifestyle. Whether you're an end user or investor, ENTA Mina is designed to meet the expectations of a new generation seeking stylish, meaningful, and enduring homes.
- Flex Workspace
- Restaurant
- Café
- Concept Store
- Residents' Lounge
- Library
- Hosting Room with Chef’s Kitchen
- Fitness Centre
- Infrared Saunas
- Cold Plunge Pools
- Rooftop
- Waterfront Promenade & BBQ Areas
- Swimming Pool & Outdoor Lounge