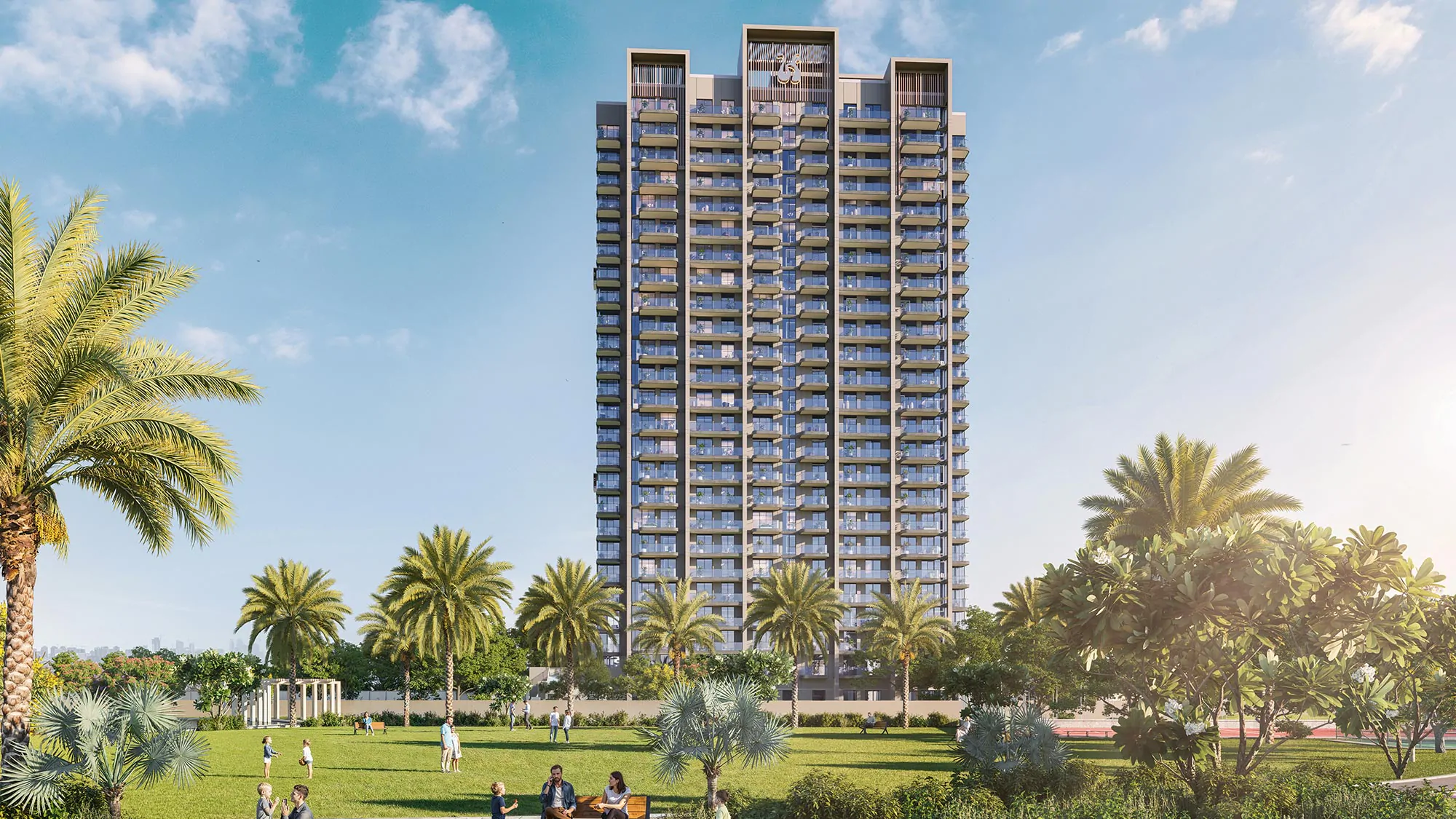
Project Brief
- Property Type: Apartments
- Available Units: 1, 2 & 3-bedroom
- Starting Price: AED 1.8M
- Down Payment: 10%
- Payment Plan: 50/50
- Est. Handover: Apr - 2027
Hyde Residences - Overview
Hyde Residences Dubai Hills is a lifestyle-focused, 24-storey residential tower developed by City View Development and located in the prestigious Dubai Hills Estate. Offering a mix of 1 to 3-bedroom apartments and a signature 3-bedroom duplex, the development introduces a new standard for sophisticated city living. With a starting price of AED 1.8M and an attractive 50/50 payment plan, Hyde Residences is set for handover in April 2027. This limited-edition collection of 246 units blends exclusivity with vibrant community life, making it an ideal home for residents who value design, comfort, and connectivity.
Each apartment at Hyde Residences is a canvas of modern creativity, with spacious floor plans and large windows framing views of the Dubai skyline, Burj Khalifa, and the lush Central Park of Dubai Hills Estate. Sizes range from 795 to 906 sq. ft. for 1-bedroom units, 1,388 sq. ft. for 2-bedroom units, and 1,786 sq. ft. for 3-bedroom units. Whether you're drawn to park views or city panoramas, each home offers serene surroundings with contemporary interiors that reflect luxury and refinement.
The interiors are thoughtfully designed with porcelain tiles that emulate travertine stone, off-white painted walls and ceilings, recessed LED lighting, brass-finish switches, and floor-to-ceiling windows. Kitchens come fully equipped with integrated appliances, quartz terrazzo-style counters, and natural oak cabinetry with glossy finishes. Bedrooms include walk-through wardrobes with LED lighting, and bathrooms feature walk-in showers, black matte fixtures, and elegant checkered tile detailing—every element curated for aesthetic and function.
Crafted by Bishop Design in collaboration with Ennismore’s in-house design team, the aesthetic of Hyde Residences reflects a moody, modern elegance infused with Beverly Hills-inspired flair. It’s a bold mix of minimalism and expressive textures that brings depth and personality to each space. With its unique branded concept, immersive design language, and ultra-personalized living experience, Hyde Residences Dubai Hills stands out as a rare opportunity to own a signature address in one of Dubai’s most dynamic communities.
Project Highlights
- Project Name: Hyde Residences Dubai Hills
- Developer: City View Development
- Location: Dubai Hills Estate
- Building Height: 24 storeys
- Unit Types: 1, 2 & 3-bedroom apartments and a 3-bedroom duplex
- Total Units: 246
- 1-bedroom units: 162 (Size: 795 – 906 sq. ft.)
- 2-bedroom units: 70 (Size: approx. 1,388 sq. ft.)
- 3-bedroom units: 13 (Size: approx. 1,786 sq. ft.)
- Starting Price: AED 1.8 Million
- Payment Plan: 50/50
- Handover: April 2027
- Branded Lifestyle Residence – Only one in Dubai Hills Estate
- Views of Burj Khalifa, Burj Al Arab, and Central Park
- Designed by Bishop Design in collaboration with Ennismore
- Ground floor restaurant by RIKAS Hospitality Group
- Porcelain tile flooring with travertine effect
- Walk-through wardrobes with integrated LED lighting
- Quartz stone countertops and splash backs
- Floor-to-ceiling windows in all units
- Tranquil swimming pool with sunken lounge
- Summer House with BBQ area
- Exclusive Listening Room
- Screening Room and Outdoor Cinema
- Imaginative Library
- State-of-the-art Gym and Wellness Centre
- Children’s Playroom
- The Connect (social and co-working space)
- Just Breathe Courtyard
- Pickleball Court
- Ground-floor restaurant by RIKAS Hospitality Group
- Concierge, Doorman, and Valet Services
- In-residence catering and personal chef options
- Private transportation and limousine services
- Pet grooming and dog walking service
- Housekeeping, laundry, and dry-cleaning services
- “While You Are Away” maintenance package
- Sound engineering and DJ class offerings
- Personal training, breathwork, Reiki, and aura reading
- Hyde branded poolside ponchos and slides
Available Units, Size Range & Price
| Property Type | Unit Type | Area |
|---|---|---|
| Apartment | 1 Bedroom | 795 to 906 sq ft |
| Apartment | 2 Bedroom | 1,388 sq ft |
| Apartment | 3 Bedroom | 1,786 sq. ft |
Payment Plan
10% on Booking, 40% During Construction and 50% on Handover
Master Plan
Hyde Residences is built for holistic and cultural living. Amenities include a screening room, outdoor cinema, state-of-the-art gym, wellness center, imaginative library, and a vibrant playroom for children. Whether you're unwinding by the tranquil swimming pool or enjoying curated soundscapes in the exclusive listening room, this residence is made for those who want more from everyday life. Residents can also experience fine dining on-site, courtesy of the award-winning RIKAS hospitality group restaurant and café located on the ground floor.
The service offerings go beyond expectations—ranging from concierge and valet services to in-residence dining, maintenance, and personal care. Residents benefit from Hyde’s curated lifestyle program, which includes housekeeping, laundry, pet grooming, shopping assistance, personal training, reiki, and even DJ classes. This is lifestyle branding at its finest, where comfort, convenience, and creativity coexist in everyday life.
Hyde Residences is seamlessly connected to Dubai’s prime destinations, thanks to its strategic location with easy access to Al Khail Road and Umm Suqeim Street. Residents are within walking distance of Dubai Hills Mall and Central Park, where open green spaces, pet-friendly paths, and dining options await. This location offers a perfect blend of urban vitality and suburban tranquility, designed for families, professionals, and creatives alike.