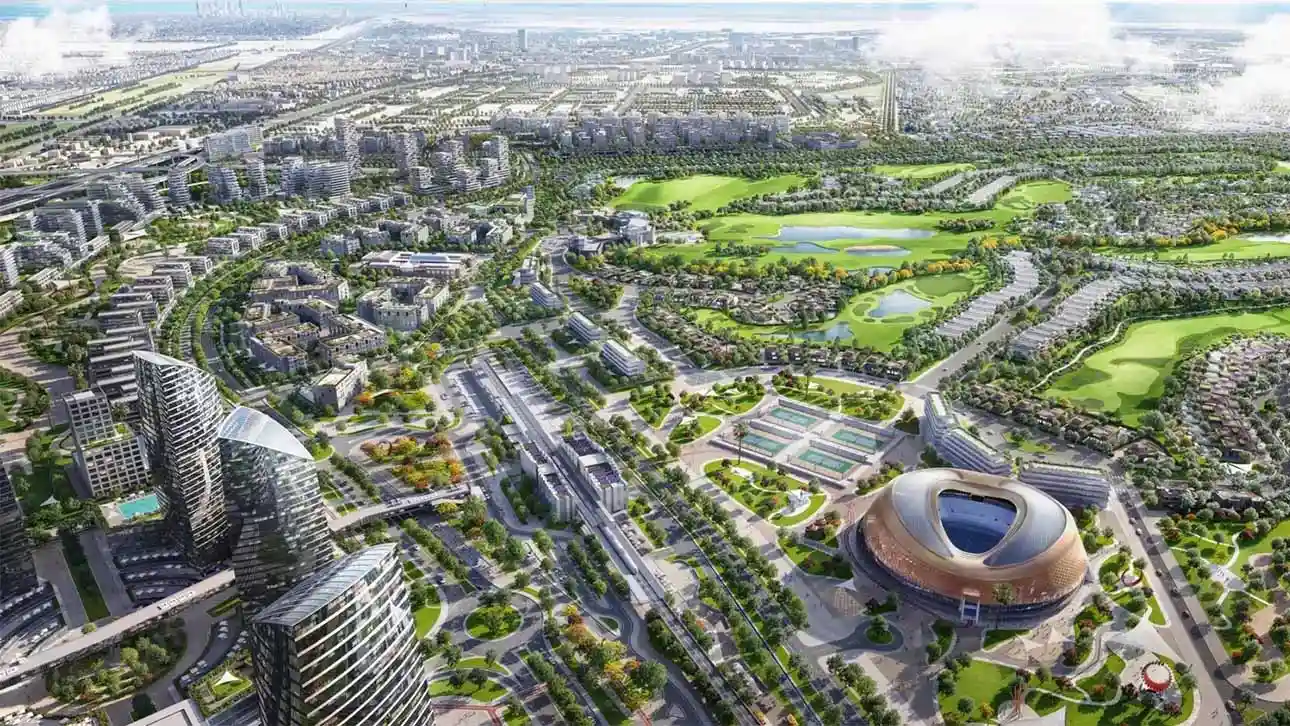
Project Brief
- Property Type: Apartments, Villas, Mansions & Townhouses
- Available Units: 3 to 6-bedroom
- Starting Price: AED 5.6M
- Down Payment: 10%
- Payment Plan: Flexible Plans
- Est. Handover: Q4 - 2028
Jumeirah Golf Estates by Wasl Properties - Overview
Jumeirah Golf Estates (JGE) is set to enter a bold new era with a transformative expansion masterplan revealed by Wasl Properties. Spanning an impressive 4.68 million square metres, the development introduces a dynamic mix of residential offerings—from sleek apartments to grand hilltop mansions—all carefully integrated into a lush, landscaped setting. Designed to align with the Dubai 2040 Master Plan, this next chapter positions JGE as a signature lifestyle hub that seamlessly blends modern luxury with the tranquility of nature. With 12,345 new units across six thoughtfully planned districts, the community is poised to welcome more than 51,700 residents, elevating the living experience through curated amenities and visionary urban design.
Pinewood Village at Jumeirah Golf Estates by Wasl presents a collection of elegant 3 and 4-bedroom townhouses and villas designed for modern family living. With spacious layouts ranging between 2,383 and 7,269 sq. ft., these homes feature thoughtful configurations, stylish interiors with premium finishes, and private rooftops ideal for leisure. Starting from AED 5.6 million, the project offers a flexible 80/20 post-handover plan and is expected to be completed in Q4 2028, making it an attractive opportunity for both lifestyle seekers and investors eligible for the UAE Golden Visa.
Ashwood Estates introduces a prestigious selection of 4, 5, and 6-bedroom villas and mansions, starting at AED 11.8 million with a 50/50 payment plan. These residences redefine luxury with double-height entrances, expansive living and dining spaces, smart home automation, and rooftop terraces offering panoramic views. With private pools, landscaped gardens, and exclusive access to a premium clubhouse, residents enjoy a lifestyle enriched by nearby schools, healthcare facilities, a mosque, championship golf courses, and lush green surroundings, all within a vibrant community set for handover in December 2028.
Project Highlights
- Sprawling across 4.68 million sqm, offering estate homes, villas, apartments, and mansions.
- 12,345 new residential units planned, housing over 51,700 residents across six distinct districts.
- Residential options include park-facing apartments, golf-view villas, branded residences, and ultra-luxury hilltop mansions.
- 1.5 million sqm of lush greenery, landscaped parks, and open community spaces.
- New Central Park spans 131,850 sqm—among Dubai's largest within a residential community.
- World-class amenities including a new 18-hole golf course and advanced golf academy.
- Equestrian Village with professional-grade show-jumping and riding facilities.
- Future home to Dubai’s largest tennis stadium with seating for over 5,000 spectators.
- Integrated retail and F&B zones spanning more than 48,000 sqm for a vibrant lifestyle.
- 46,000 sqm campus allocated for a top-tier international school.
- Includes healthcare centers, mosques, and civic facilities for multi-generational living.
- Seamless connectivity via Sheikh Mohammed Bin Zayed Road (E311), Etihad Rail, and Dubai Metro.
- Proximity to Al Maktoum International Airport for enhanced regional accessibility.
- Hospitality enriched by a five-star Mandarin Oriental resort within the master community.
- Designed in alignment with the Dubai 2040 Master Plan for sustainable, future-ready urban living.
Facilities
- Private rooftop pools
- BBQ areas and shaded seating
- Landscaped gardens
- Premium clubhouse
- Walking paths and green surroundings
- Schools within the community
- Nearby healthcare centers
- Mosque within the community
- Access to championship golf courses
- Smart home automation (lighting, curtains, climate control)
Available Units, Size Range & Price
| Property Type | Unit Type |
|---|---|
| Townhouses | 3 Bedroom |
| Townhouses | 4 Bedroom |
| Villas | 3 Bedroom |
| Villas | 4 Bedroom |
| Villas | 5 Bedroom |
Payment Plan
10% on Booking, 70% During Construction and 20% on Handover
Master Plan
The masterplan isn't just about scale—it’s about redefining lifestyle. Residents will enjoy park-facing homes, golf-view villas, and branded residences, all surrounded by 1.5 million square metres of open green spaces. Key districts like Central Park, Golf Course North and South, and Equestrian Village will be linked by trails and green corridors, creating a vibrant, walkable community. Amenities include a five-star Mandarin Oriental resort, an international school, healthcare centers, religious facilities, and more than 48,000 square metres of retail and F&B. Central Park alone spans 131,850 sqm, becoming a prime destination for wellness and relaxation. For those drawn to active living, the plan also includes a new 18-hole golf course, an elite equestrian center, and Dubai’s largest tennis stadium.
Strategically located along Sheikh Mohammed Bin Zayed Road (E311), the community will benefit from direct links to Etihad Rail, Dubai Metro, and major highways, ensuring seamless access across the emirate. Its proximity to Al Maktoum International Airport further enhances its regional appeal. This ambitious unveiling reflects a strong commitment to sustainable design and a high standard of living. Ultimately, this expansion is more than just development—it’s a legacy in the making, redefining what it means to live, grow, and thrive in Dubai.