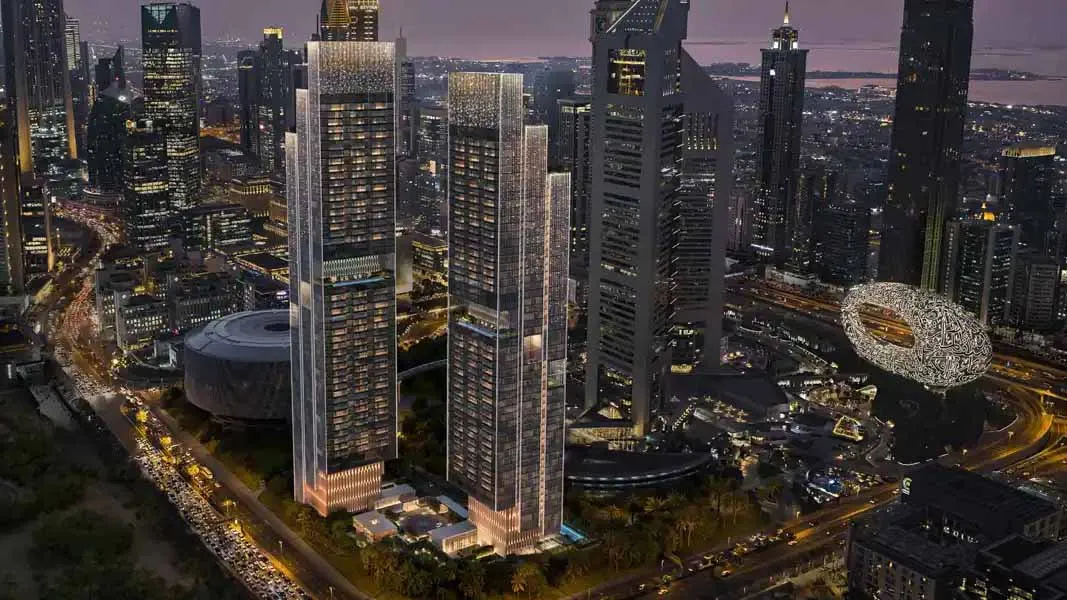
Project Brief
- Property Type: Apartments
- Available Units: 1, 2, 3 & 4BR
- Starting Price: AED 3.51M
- Down Payment: 20%
- Payment Plan: 60/40
- Est. Handover: Aug - 2030
Jumeirah Residences Emirates Towers - Overview
Jumeirah Residences Emirates Towers by Meraas introduces an ultra-luxury residential experience in the heart of Dubai’s Trade Centre, along Sheikh Zayed Road. Designed by the acclaimed SCDA Architects, this twin-tower development seamlessly fuses sustainability with opulence. Tower A stands at 59 floors housing 394 residences, while Tower B rises to 56 floors with 360 units. Homebuyers can choose from elegantly crafted 1 to 4-bedroom apartments ranging from 861 to 6,369 sq ft, with prices starting at AED 3.51 million and a flexible 60/40 payment plan. Slated for handover in August 2030, the towers are positioned near landmark destinations like DIFC, Museum of the Future, and offer panoramic views of Burj Khalifa and the coastline.
Inside, every residence radiates warmth and elegance with interiors that blend caramel tones, smooth marble, and rich woods. Spacious living areas connect seamlessly with dining and kitchen spaces, complemented by large balconies and double-height ceilings that elevate the sense of openness. Master bedrooms feature walk-in closets and serene neutral palettes, while the 4-bedroom units boast expansive layouts with private terraces offering skyline views. Thoughtfully integrated amenities span landscaped gardens, BBQ areas, a plunge pool, and a social lounge, catering to both private relaxation and stylish social living.
Project Highlights
- Project: Jumeirah Residences Emirates Towers
- Location: Trade Centre, Sheikh Zayed Road, Dubai
- Developer: Meraas
- Architectural Design: SCDA – modern and sustainable
- Unit Types: 1, 2, 3 & 4-bedroom apartments
- Size Range: 861 to 6,369 SQ FT
- Starting Price: AED 3.51 million
- Payment Plan: 60/40
- Handover Date: August 2030
Facts & Features
- Duo of high-rise towers
- Tower A: 59 floors, 394 residences
- Tower B: 56 floors, 360 residences
- Balances aesthetics with functionality
- Adults-only sky pool on the 25th level
- 180-degree city views
- Sunlit daybeds, cabanas, and lounge area
- Close to Museum of the Future and DIFC
- Overlooks Burj Khalifa and coastline views
Available Units, Size Range & Price
| Property Type | Unit Type |
|---|---|
| Apartment | 1 Bedroom |
| Apartment | 2 Bedroom |
| Apartment | 3 Bedroom |
| Apartment | 4 Bedroom |
Payment Plan
20% on Booking, 40% During Construction and 40% on Handover
Master Plan
Residents enjoy access to a wide array of curated lifestyle amenities including a luxurious courtyard entrance, a sky pool on the 25th floor with 180-degree views, a family podium pool, and a social hall overlooking the Museum of the Future. Wellness takes center stage with spa suites, saunas, and a fully equipped gym, while leisure is enriched by a game corner and a co-working lounge for professionals. An on-site branded restaurant, along with A La Carte services like private chefs and bespoke spa treatments, ensures every moment is tailored to elite standards. Jumeirah Residences Emirates Towers sets a new benchmark for urban luxury living in Dubai.
- Social lounge, BBQ counter, dining area
- Plunge pool and landscaped garden
- Luxurious courtyard with double-height lobby
- Branded restaurant with fine dining
- Family podium pool with Museum of the Future views
- Social hall with scenic indoor spaces
- Redefining luxury urban living
- Curated private and communal spaces
- Stunning architectural design
- Ideal for elites seeking extraordinary experiences