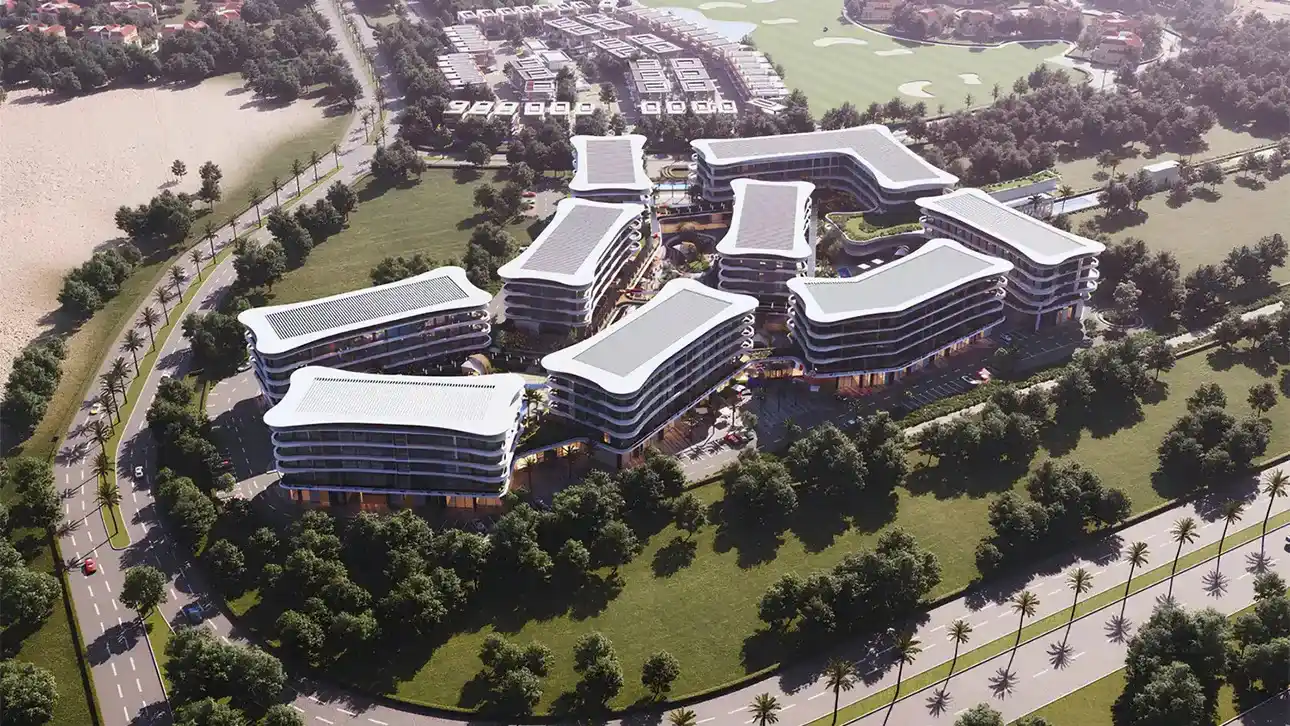
Project Brief
- Property Type: Apartments
- Available Units: 1, 2 & 3-bedroom
- Starting Price: AED 1.3M
- Down Payment: 20%
- Payment Plan: 70/30
- Est. Handover: Q4 - 2028
Mayfair Nexus - Overview
Mayfair Nexus by Seven Mayfair is a thoughtfully designed residential community nestled within Wadi Al Safa 7, Dubailand. This exclusive development features a cluster of 9 interconnected low-rise buildings, offering a total of 434 modern apartments. Residents can choose from spacious one, two, and three-bedroom layouts, each crafted with attention to detail and designed to enhance comfort, functionality, and contemporary elegance.
The development showcases a refined blend of architecture and lifestyle, set against a serene green backdrop that harmonizes urban living with natural tranquility. With a G+4 configuration and retail space on the ground floor, the buildings offer easy access to daily conveniences. Floor-to-ceiling windows, sleek interiors, and open-plan designs contribute to a bright and airy atmosphere throughout each residence.
Mayfair Nexus goes beyond just providing a place to live—it creates a lifestyle. With more than 40 resort-style amenities, residents enjoy access to a fully equipped gym, indoor games area, outdoor swimming pool, jogging trails, and beautifully landscaped children’s play zones. The thoughtful inclusion of green spaces ensures a sense of calm and wellness throughout the community.
Project Highlights
- Project Name: Mayfair Nexus by Seven Mayfair
- Location: Wadi Al Safa 7, Dubailand, Dubai
- Total Apartments: 434 units
- Apartment Types: 1, 2 & 3-bedroom residences
- Building Configuration: 9 buildings with Basement + Ground Floor Retail + 4 Residential Floors + Roof
- Total Built-up Area: Approximately 500,000 sq. ft.
- Retail & F&B Space: 87,000 sq. ft.
- Amenities: 40+ lifestyle features including gym, pool, indoor games, jogging trails, and more
- Architect: Tony Ashai – Internationally renowned architect and master planner
- Design Concept: Modern low-rise living with seamless blend of architecture and greenery
Amenities & Facilities
- Outdoor Swimming Pool
- Fully Equipped Gymnasium
- Children’s Play Area
- Indoor Games Room
- Jogging Trails
- Landscaped Green Spaces
- Retail Outlets
- Dining & F&B Venues
- 24/7 Security
- Dedicated Parking
- Community Lounge Areas
- Multi-purpose Hall
- Yoga & Wellness Spaces
- Smart Home Features
Available Units, Size Range & Price
| Property Type | Unit Type | Area |
|---|---|---|
| Apartment | 1 Bedroom | 722 to 925 sqft |
| Apartment | 2 Bedroom | 1058 to 1318 sqft |
| Apartment | 3 Bedroom | 1,656 to 1,851 sqft |
Payment Plan
20% on Booking, 50% During Construction and 30% on Handover
Master Plan
Spanning approximately 500,000 sq. ft., the project also includes 87,000 sq. ft. of retail and F&B outlets, creating a vibrant and self-sufficient environment. Whether it’s dining out, shopping, or enjoying time with family, everything you need is just steps away, making daily life both convenient and fulfilling.
Mayfair Nexus is the vision of celebrated architect Tony Ashai, known globally for his ability to fuse timeless elegance with cutting-edge functionality. His design for Mayfair Nexus reflects a commitment to excellence, crafting spaces that are not only aesthetically striking but also highly livable. Each detail has been thoughtfully considered to reflect sophistication and enduring quality.
This is more than a residential address—it’s a destination. Mayfair Nexus stands out as a benchmark in modern urban design, bringing together community, comfort, and class in one of Dubai’s fastest-growing neighborhoods. With expert planning and exceptional execution, this is the perfect choice for those seeking elevated living in the heart of Dubailand.