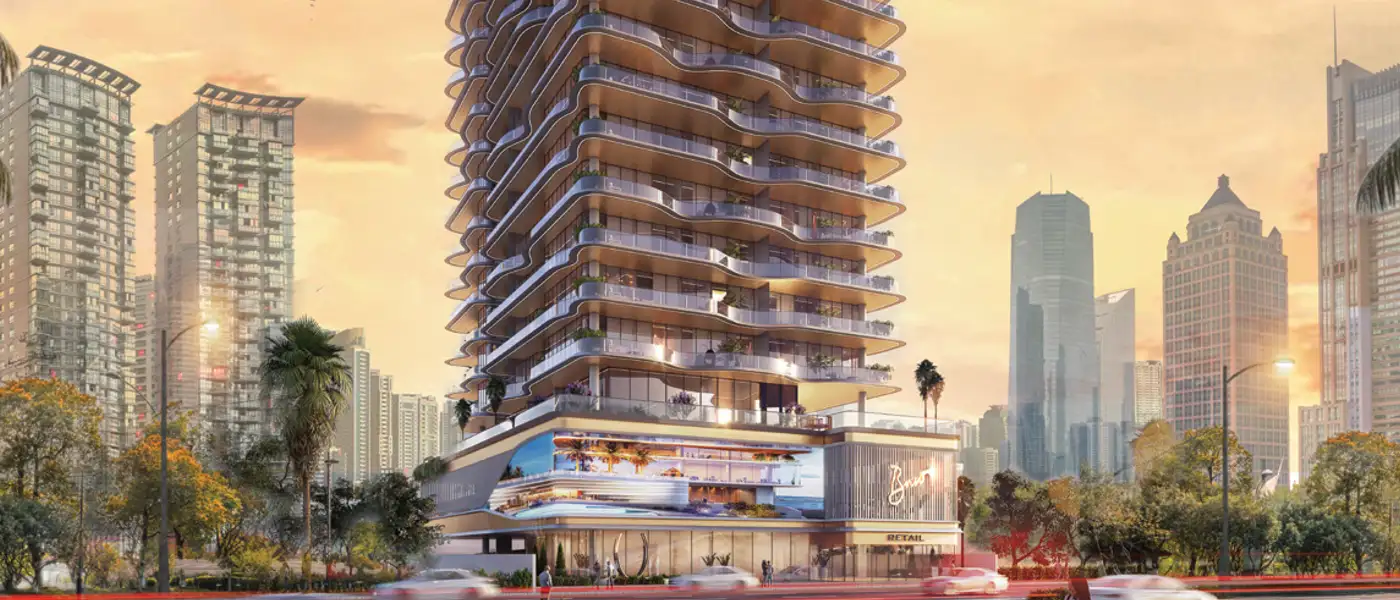
Project Brief
- Property Type: Apartments
- Available Units: 1, 2 & 3-bedroom
- Starting Price: Call Us
- Down Payment: On Request
- Payment Plan: Flexible
- Est. Handover: Oct - 2027
Orvessa Residences - Overview
Orvessa Residences by BNW at Al Furjan is an elegantly designed 14-storey residential project, featuring a ground level, an amenity floor, and a stunning rooftop. Scheduled for handover in October 2027, this modern development comprises a curated selection of one-, two-, and three-bedroom apartments, including spacious layouts and efficient planning that reflect a high standard of living. The architectural vision is both refined and striking, creating a balanced blend of luxury and everyday comfort that makes each residence feel like home from the very first step inside.
Architecturally inspired by the natural fluidity of ocean waves, Orvessa Residences brings a sculptural quality to Al Furjan’s skyline. The wave-like façade captures the movement and serenity of water, infusing the structure with a dynamic yet tranquil presence. This unique design approach does more than offer visual distinction—it represents the harmony between elegance and functionality, translating into a living experience that’s both visually inspiring and emotionally grounding.
The interiors of Orvessa Residences are spacious and radiant, with floor-to-ceiling glass windows that allow for an abundance of natural light and sweeping views. Apartments range from 68.77 sq.m to 147.09 sq.m, with each unit type meticulously planned to support both privacy and connection. Clean lines, premium materials, and thoughtful finishes define the aesthetic, while walk-through kitchens, modern appliances, and seamless layouts cater to contemporary urban lifestyles. Whether it's a cozy one-bedroom or an expansive three-bedroom unit, every space is shaped by comfort and clarity.
The development features two podium levels and a sophisticated rooftop designed to foster community and wellbeing. The rooftop houses a resort-style swimming pool, sun decks, and meditation zones, offering an elevated sense of peace and leisure. Landscaped terraces and communal lounges further complement the setting, creating welcoming spaces for residents to unwind or socialize. The podium also includes select retail and dining options, enhancing day-to-day convenience within the comfort of your home environment.
Situated in the heart of Al Furjan, Orvessa Residences enjoys a serene neighborhood enriched by lush green spaces and urban connectivity. Residents benefit from proximity to key landmarks, boutique retail, healthcare centers, and top-tier schools. Parks and pathways promote a leisurely rhythm, inviting residents to embrace a lifestyle of reflection and rejuvenation. The peaceful ambiance of Al Furjan combined with easy access to the city’s pulse makes it an ideal address for modern families and professionals alike.
Project Highlights
- Project Name: Orvessa Residences
- Developer: BNW
- Location: Al Furjan, Dubai
- Handover Date: October 2027
- Building Configuration: Ground + 1st Amenity Floor + 14 Residential Floors + Rooftop
- 1-Bedroom Apartments: 68.77 sq.m to 105.84 sq.m
- 2-Bedroom Apartments: 133.93 sq.m to 143.33 sq.m
- 3-Bedroom Apartments: 147.09 sq.m
- Inspired by ocean wave architecture with a fluid façade
- Floor-to-ceiling glass windows for natural light and views
- Minimalist interiors with sleek lines and rich materials
- Two stylish podium levels with retail and dining options
- Rooftop with landscaped leisure zones and swimming pool
- Located in a serene and green community in Al Furjan
- Convenient access to schools, healthcare, shops, and cafes
- Ground floor includes reception, lounge, showroom, and parking access
Amenities & Facilities
- Swimming pool
- Children’s swimming pool
- Rooftop pool deck
- Barbecue facilities
- Yoga and meditation areas
- Yoga deck
- Indoor gym
- Outdoor gym
- Health club
- Steam and sauna rooms
- Co-working space
- Games room
- Library
- Multi-purpose hall
- Kids’ play area
- Landscaped gardens
- Relaxation area
- Chess area
- Retail outlets
- Gourmet dining options
Available Units, Size Range & Price
| Property Type | Unit Type | Area |
|---|---|---|
| Apartment | 1 Bedroom | 68.77 to 105.84 sq.m |
| Apartment | 2 Bedroom | 133.93 to 143.33 sq.m |
| Apartment | 3 Bedroom | 147.09 sq.m |
Master Plan
Orvessa is not just about aesthetics—it's about function meeting form. The ground floor offers a thoughtfully designed reception and lounge area, co-working space, showroom access, and smooth connectivity to multiple levels of parking. The first-floor amenity zone is purpose-built, featuring a gym, pool deck, yoga terrace, and various wellness areas. Each level is curated to serve multiple lifestyles, whether it’s productivity, relaxation, or family-focused living. Every square meter is planned to elevate everyday experiences.
The amenity list at Orvessa is comprehensive and refined, ensuring residents enjoy a lifestyle that’s both vibrant and peaceful. Facilities include a swimming pool, children's pool, co-working zones, health club, games room, yoga deck, indoor and outdoor gyms, meditation areas, steam and sauna rooms, library, multipurpose hall, barbecue stations, a chess corner, and landscaped gardens. With this holistic approach, Orvessa Residences by BNW sets a new benchmark for premium, purpose-driven living in Dubai’s ever-evolving urban landscape.