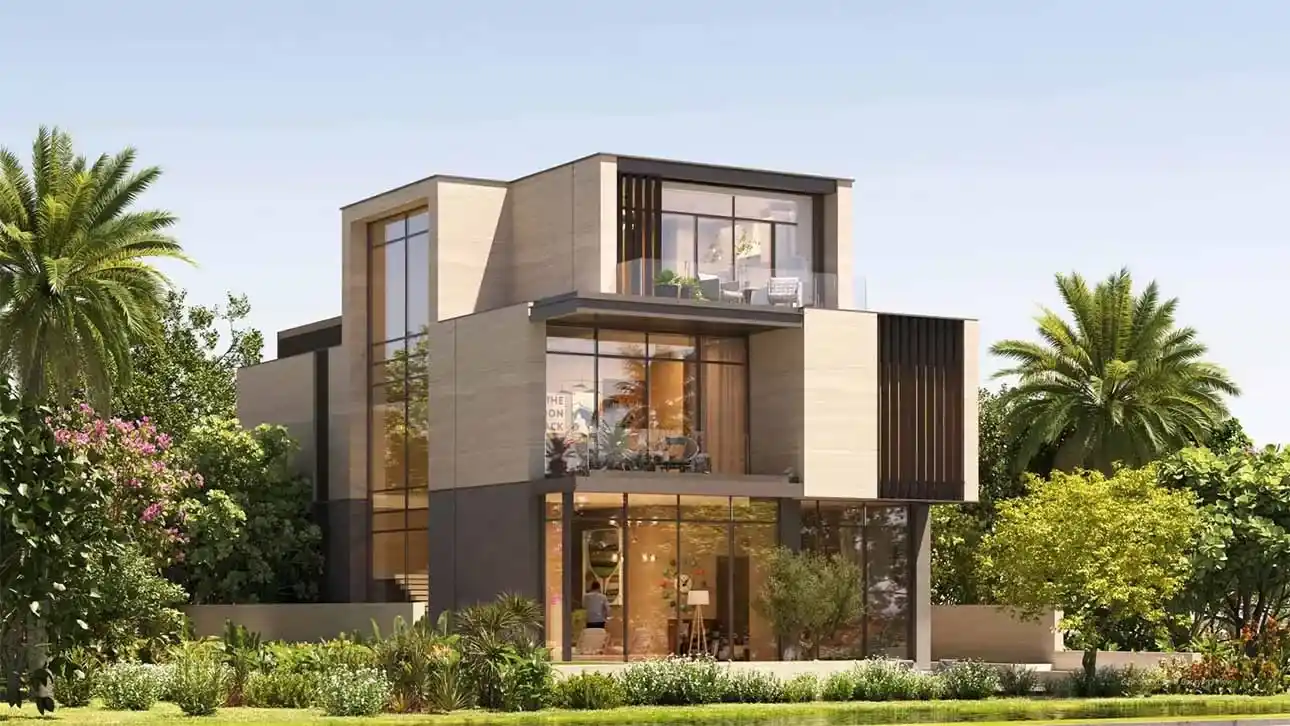
Project Brief
- Property Type: Villas
- Available Units: 6-bedroom
- Starting Price: Call Us
- Down Payment: 10%
- Payment Plan: Post-Handover
- Est. Handover: Q4 - 2028
RAIHA Villas - Overview
RAIHA Villas at Waada by BT Properties is an exclusive enclave of 124 luxurious six-bedroom independent villas in the heart of Dubai South. Ideally positioned near key lifestyle destinations such as the central retail center, park, school, and hospital, these villas offer residents a refined living experience within a vibrant yet serene setting. With lush landscapes, scenic views, and sleek modern architecture, each villa is designed to provide an exceptional sense of space, privacy, and prestige. The community's layout ensures ease of access while maintaining the exclusivity and quiet charm that define high-end living.
Each RAIHA villa spans a generous total area of 5,053.87 sq. ft. across three floors, offering six spacious bedrooms with en-suite bathrooms, walk-in showers, and built-in wardrobes. The ground floor includes both driver and maid rooms, along with separate entrances for service and guests. An open-plan living and dining area is enhanced by glazed façades that provide seamless views of the landscaped gardens, while a large external lounge, accessed via sliding doors, extends the living space outdoors. A dedicated lift ensures ease of movement between floors, and private parking accommodates up to three vehicles.
The top floor includes a unique multi-functional room with rooftop access, ideal as a private suite or family lounge with panoramic views. Designed for both comfort and elegance, the villas are surrounded by vibrant tropical trees and flowering plants that create a sense of harmony with nature. Double-height ceilings, natural light, and indoor-outdoor transitions further enhance the grand feel of each residence. These villas are crafted to offer both grandeur and practicality, where every detail contributes to a contemporary yet welcoming home.
Project Highlights
- 6-bedroom independent villas with en-suite bathrooms
- Total built-up area of 5,053.87 sq. ft.
- Three floors with a lift for easy access to all levels
- Spacious wardrobes and walk-in showers in all bedrooms
- Separate driver and maid rooms on the ground floor
- Formal living and dining areas with glazed façades
- External lounge area connected via wide sliding doors
- Rooftop access from the top floor with scenic views
- Garage parking for 2 cars plus an additional uncovered space
- Private garden with lush landscaping and vibrant trees
- Modern architectural design with strong indoor-outdoor connectivity
- Close proximity to retail center, school, hospital, and park
- Community amenities: Cultural Center, Eiffel Tower, Mosque, Sports Courts
- World-class K–12 School and modern healthcare facilities
- Landscaped promenades, dancing fountain, and business hub
Payment Plan
10% on Booking, 60% During Construction and 30% on Post-Handover
Master Plan
The broader Waada community offers a complete lifestyle with a host of premium amenities and facilities. From a community cultural center and BTeiffel Tower to a dancing fountain, sports courts, and landscaped parks, residents enjoy an enriched daily experience. Education is provided through a world-class K–12 school, while a modern hospital supports health and well-being. Religious and cultural connections are nurtured through the Masjid-e-Riaz and cultural gathering spaces. Additionally, residents benefit from retail centers, a business hub, gourmet dining, and seamless integration of nature with urban living, making Waada one of Dubai South’s most desirable destinations.