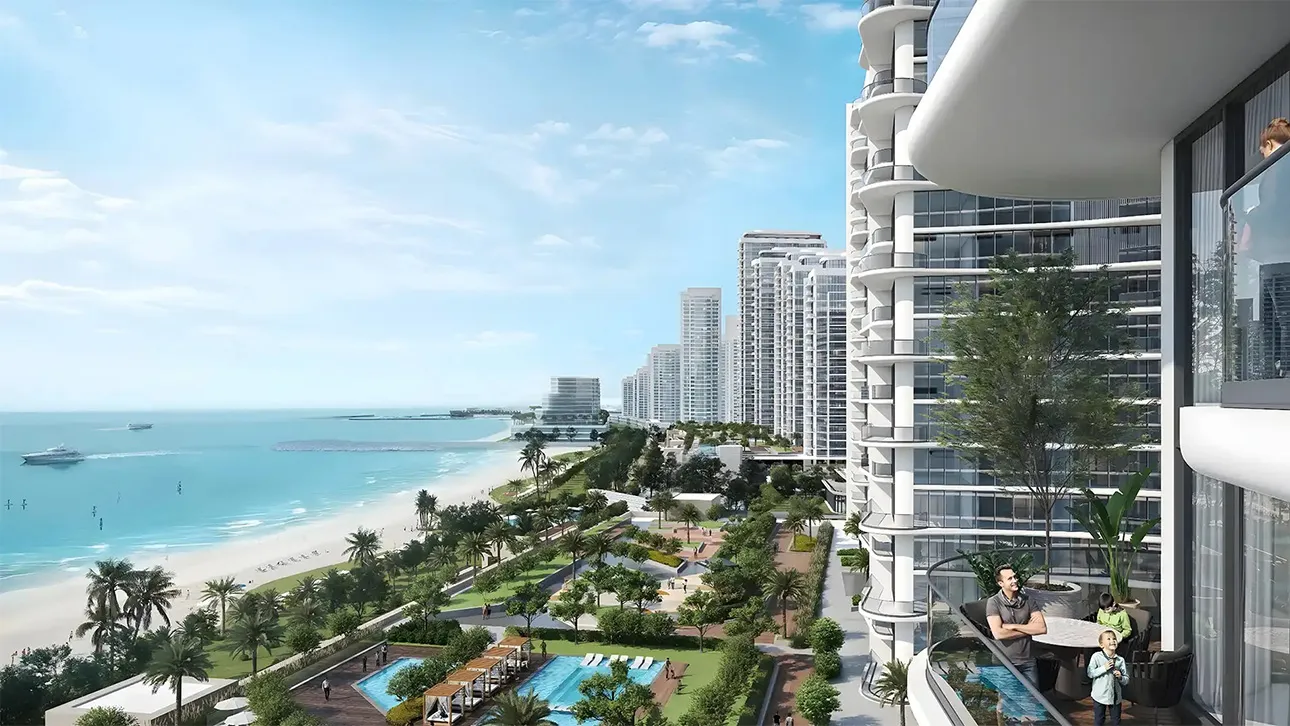
Project Brief
- Property Type: Apartments & Duplexes
- Available Units: 1, 2 & 3-bedroom
- Starting Price: AED 1.11M
- Down Payment: 20%
- Payment Plan: 60/40
- Est. Handover: Q4 - 2027
Sobha Aquamont - Overview
Sobha Aquamont in Downtown Umm Al Quwain offers an exclusive collection of 1, 2, and 3-bedroom apartments and duplexes, ranging from 565 to 2,167 sq ft. Scheduled for handover in Q4 2027, this beachfront development starts at a competitive AED 1.11M. Set across three striking towers — Tower 42, Tower 34, and Tower 26 — the architecture draws inspiration from the rhythmic tide patterns of the Arabian Sea, harmonizing the coastal landscape with fluid, rounded interior spaces that seamlessly connect indoors and outdoors. The “Skyline by the Shore” concept ensures optimal natural light, panoramic views, and an immersive design that mirrors distant horizons.
Residents enjoy direct access to 11 kilometers of uninterrupted shoreline, including 7 kilometers of pristine beach and scenic parks — making it one of the longest beachfronts in the region. The beach park and vibrant promenade spaces offer serene lounging areas, nature-inspired features, and family-friendly zones for social gatherings. Wellness amenities are integrated throughout, including an outdoor cinema, amphitheater, jungle trail, zen garden with yoga deck, edible garden, and shaded picnic lawns. Recreational highlights feature luxurious pools, submerged seating, children’s play zones, outdoor fitness stations, and activity decks for ping pong and foosball.
Project Highlights
- Location: Situated in Downtown Umm Al Quwain (UAQ), offering premium coastal living.
- Unit Options: 1, 2, and 3-bedroom apartments and duplexes with thoughtfully designed layouts.
- Size range: 565 to 2,167 sq ft
- Handover expected by Q4 2027
- Starting price from AED 1.11 million
- Beach park for rejuvenation and nature immersion
- Calm spaces for peaceful reflection and relaxation
- Three coastal towers: Tower 42, Tower 34, and Tower 26
- Architecture inspired by coastal movement and tide patterns
- Rounded interiors for fluid indoor-outdoor transitions
- "Skyline by the Shore" concept for optimal light and views
- Designs harmonize with the Arabian Sea and distant horizons
- Natural finishes with soft, coastal color schemes
- Wide windows to enhance light and views
- Versatile unit sizes with open-plan layouts
- Balconies and terraces for seamless outdoor access
- Tranquil ambiance focused on refined living
Features & Facilities:
- Infinity pool with wet beds and submerged seating
- Pool jacuzzi and pool deck
- Dedicated children’s pool and teen play zones
- Outdoor fitness areas, ping pong, and foosball tables
- Sitting deck and outdoor lounge
- Edible garden and shaded relaxation areas
- Fragrant garden and zen yoga deck
- BBQ deck and jungle trail for nature walks
- Picnic lawn, outdoor cinema, and amphitheater
- Maze garden for exploration and fun
- Wellness promenades and beach lounges
- Waterfront retreats and yoga decks by the sea
- Cultural spots including galleries and cafés
- Marinas, yacht club, and stargazing zones
- Social strollways for community bonding
- 50% of land dedicated to green corridors
- Gardens, parks, and open landscapes
- Holistic living focused on peace and wellness
- Tranquil design aligned with nature’s rhythm
- 11 km of uninterrupted shoreline
- 7 km of pristine beach and landscaped parks
- One of the longest beachfronts in the region
Available Units, Size Range & Price
| Property Type | Unit Type |
|---|---|
| Apartment | 1 Bedroom |
| Apartment | 2 Bedroom |
| Duplex Apartments | 1 Bedroom |
| Duplex Apartments | 3 Bedroom |
Payment Plan
20% on Booking, 40% During Construction and 40% on Handover
Master Plan
Sobha Aquamont is designed for refined living, with interiors that showcase coastal hues, natural finishes, and wide windows to maximize sea and garden views. Every unit is crafted with open layouts, private balconies or terraces, and a calming atmosphere that promotes well-being. The masterplan emphasizes sustainability, dedicating 50% of the development to green corridors, lush gardens, and tranquil parks. This architectural ecosystem encourages holistic living through morning yoga by the water, stargazing nights, visits to cultural spots, and community strollways — blending luxury with nature and fostering meaningful moments for residents. Would you like this rewritten in a more conversational tone?