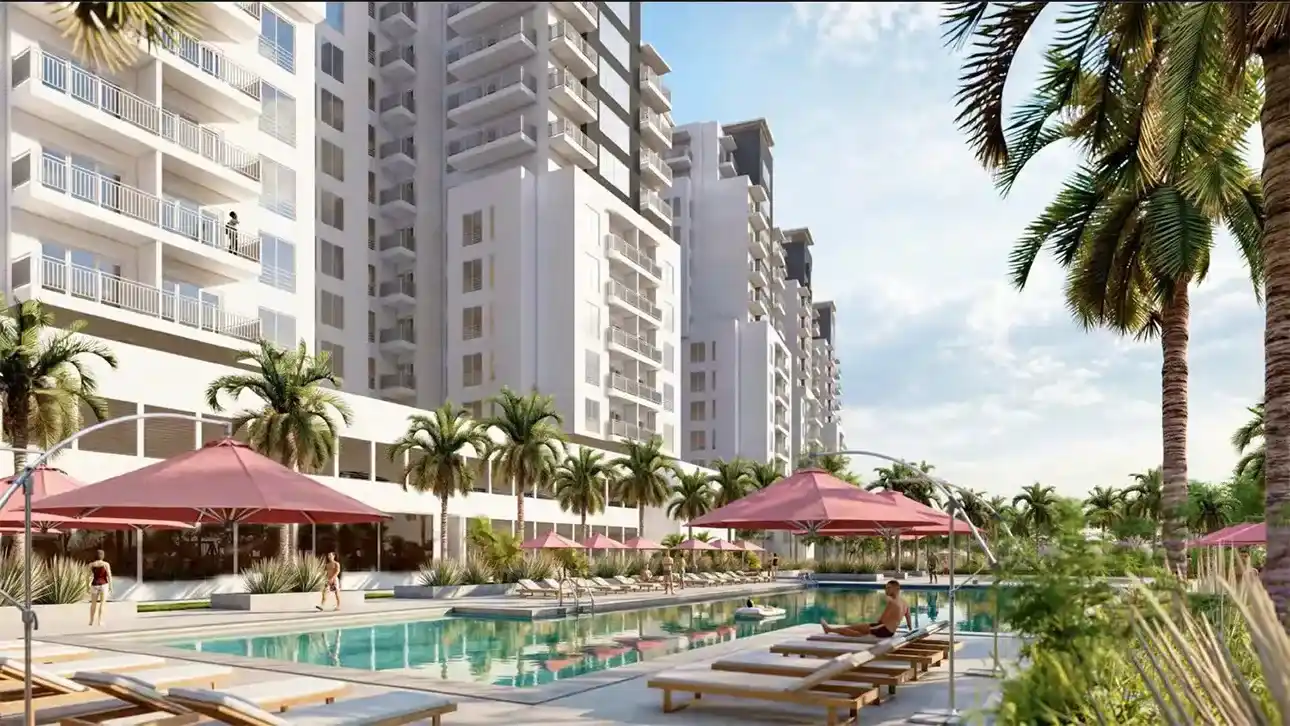
Project Brief
- Property Type: Apartment
- Available Units: Studios, 1, 2 & 3-Bedroom
- Starting Price: AED 675,000
- Down Payment: On Request
- Payment Plan: 50/50
- Est. Handover: Announcing Soon
The Collection at Wasl Gate - Overview
The Collection at Wasl Gate redefines affordable urban luxury in Dubai’s Jebel Ali District. This contemporary residential building merges stylish architecture with comfort and functionality, offering a selection of fully furnished studios, 1, 2, and 3-bedroom apartments. Each home captures the essence of modern living through elegant design, natural lighting, and high-quality finishes that complement the vibrant lifestyle of the Wasl Gate community.
Positioned strategically along Sheikh Zayed Road, The Collection provides residents with seamless access to Dubai’s most dynamic destinations. Its smartly designed façade and practical interiors cater to professionals and families who value both sophistication and convenience. The development reflects a perfect balance between upscale living and affordability within an already thriving neighbourhood.
With its premium address, attractive pricing, and furnished move-in-ready residences, The Collection at Wasl Gate stands out as a lucrative investment and lifestyle destination. Designed with the vision of comfort, style, and accessibility, it invites investors and homeowners to enjoy Dubai’s vibrant pace while living within a serene and well-connected enclave.
Project Highlights
- Starting Price: AED 675,000
- Location: Wasl Gate, Jebel Ali District, Dubai
- Developer: Wasl Properties
- Unit Types: Studio, 1, 2 & 3 Bedroom Apartments
- Size Range: 397 - 1,567 Sq. Ft.
- Payment Plan: 50/50
- Fully Furnished Apartments
- Balconies with City & Community Views
- Proximity to Dubai Marina, Downtown & Expo City
Amenities
- Fully equipped gym
- Swimming pool
- Sauna / steam rooms
- Yoga / multi-purpose studio
- Landscaped garden and seating areas
- Children’s play area
- 24-hour concierge
- Secure gated entry
- Reception lobby
- High-speed elevators
- Dedicated parking
Available Units, Size Range & Price
| Property Type | Unit Type |
|---|---|
| Apartment | Studio |
| Apartment | 1 Bedroom |
| Apartment | 2 Bedroom |
| Apartment | 3 Bedroom |
Payment Plan
50% During Construction and 50% on Handover
Master Plan
The master plan of Wasl Gate reflects a complete lifestyle destination where modern living meets urban convenience. Designed as a walkable and vibrant community, it includes landscaped parks, family zones, retail spaces, and leisure avenues that foster a sense of belonging. Its close proximity to major highways ensures quick access to Dubai Marina, Expo City, and Downtown Dubai.
Surrounded by essential amenities and public conveniences, the community provides access to schools, healthcare centres, restaurants, and fitness hubs, all within walking distance. The nearby Energy Metro Station enhances connectivity across Dubai, while the close reach to Al Maktoum International Airport and Sheikh Zayed Road ensures easy regional travel, making Wasl Gate a hub of connectivity and modern lifestyle.