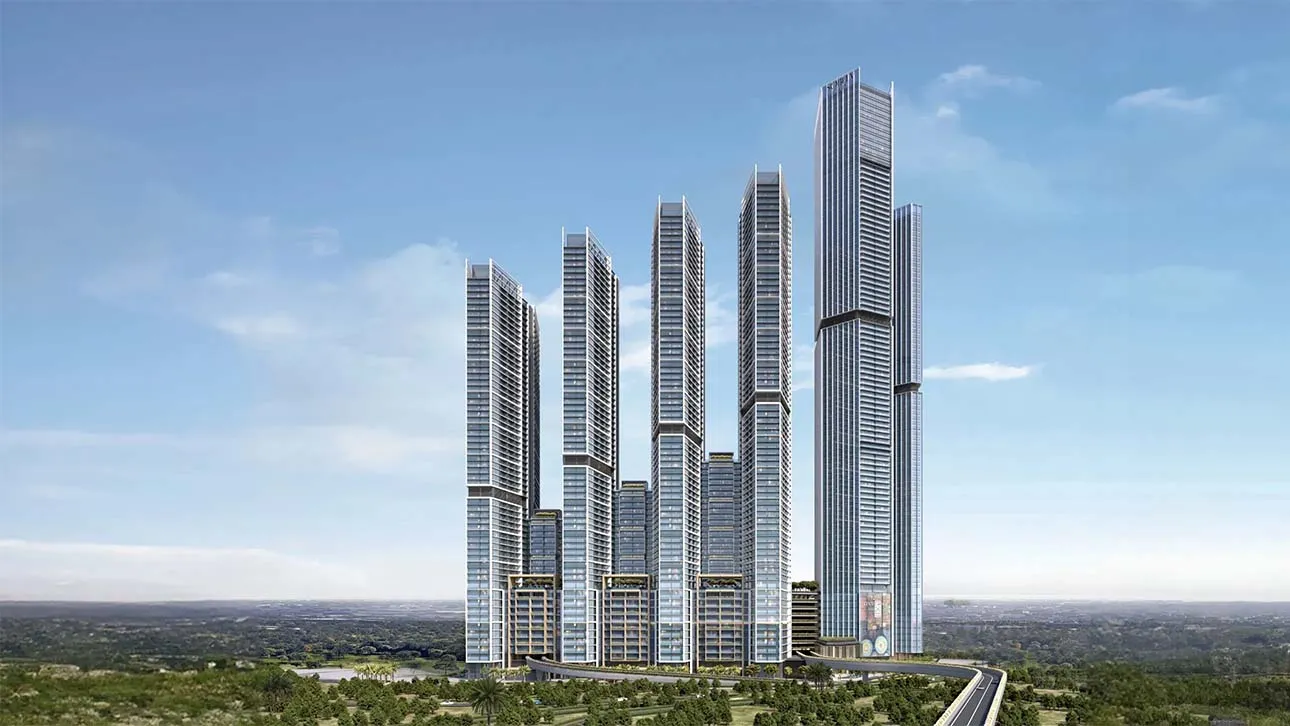
Project Brief
- Property Type: Apartments
- Available Units: 1 & 2-bedroom
- Starting Price: AED 1.52M
- Down Payment: 10%
- Payment Plan: 60/40
- Est. Handover: Dec - 2029
The Horizon at Sobha Central - Overview
Rising with distinction along Sheikh Zayed Road, The Horizon at Sobha Central introduces a refined way of living through its first residential launch by Sobha Group in this prestigious location. Offering a flexible 60/40 payment plan and scheduled for completion by December 2029, the development presents stylish 1 and 2-bedroom apartments ranging from 568 to 1,554 sq ft. Each home is crafted with spacious layouts, high ceilings, and full-height windows that flood interiors with natural light. Soft, earthy finishes, smart home features, and panoramic views of Bluewaters Island, the Marina, and the Gulf complete a setting that speaks of comfort, functionality, and modern elegance.
Spread across over 1 million square meters, this visionary project comprises six striking towers, including the tallest residential tower in JLT. The architectural expression leans on sleek lines and contemporary aesthetics, creating a commanding presence on the skyline. Residents will enjoy a variety of apartment configurations featuring large balconies, maid’s rooms, powder rooms, and storage spaces. At the base, a vibrant retail podium comes to life with boutique stores, cafes, supermarkets, wellness centers, and salons—all thoughtfully placed to complement everyday convenience and social interaction.
Project Highlights
- Located on Sheikh Zayed Road, Jebel Ali, Dubai.
- Flexible 60/40 payment plan with December 2029 handover.
- 1 and 2-bedroom apartments from 568 to 1,554 sq ft.
- Spacious layouts with high ceilings and large windows.
- Earthy interiors with soft tones and premium smart features.
- Panoramic views of Bluewaters, Marina, Gulf, and skyline.
- Six towers including JLT’s tallest residential building.
- Retail podium with cafes, shops, salons, and supermarkets.
- Amenities include lap pool, gym, jacuzzi, and football ground.
- Outdoor movie lawn and landscaped community activity spaces.
Available Units, Size Range & Price
| Property Type | Unit Type |
|---|---|
| Apartment | 1 Bedroom |
| Apartment | 2 Bedroom |
Payment Plan
10% on Booking, 50% During Construction and 40% on Handover
Master Plan
A true lifestyle-driven destination, The Horizon promotes well-being through a wide array of indoor and outdoor amenities. From a lap pool, jacuzzi, and calisthenic gym to a football ground, yoga studio, library, business lounge, and dog park—every detail encourages balanced, active, and connected living. Outdoors, landscaped spaces host an event lawn, activity boulevard, tree courtyard, and an open-air movie lawn, offering pockets of leisure and community engagement. Seamlessly connected to the metro and major hubs, The Horizon is not just a home, but a bold statement of urban sophistication for those who aspire to live above and beyond.