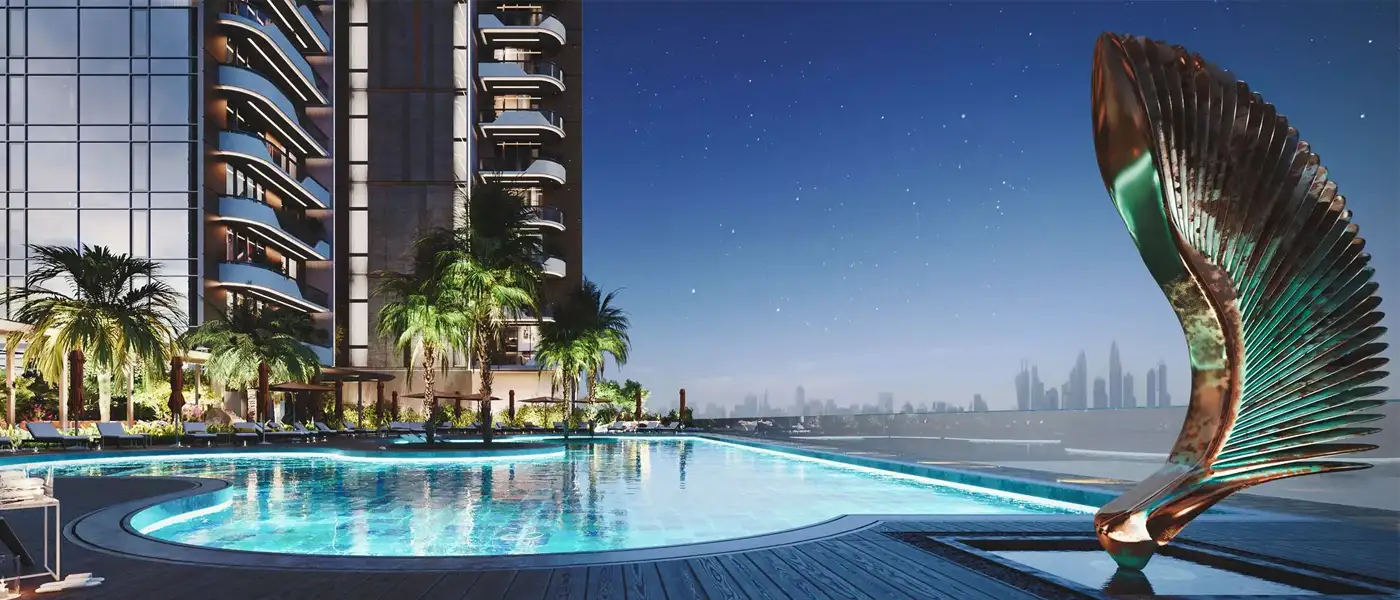
Project Brief
- Property Type: Apartments, Duplexes & Penthouses
- Available Units: Studios, 1, 2 & 3-bedroom
- Starting Price: AED 720K
- Down Payment: On Request
- Payment Plan: 60/40
- Est. Handover: Jul - 2028
The Orchard Place JVC - Overview
The Orchard Place Phase 2 introduces Towers D and E, featuring a remarkable mix of contemporary residences tailored for diverse urban lifestyles. Rising with configurations of G+4P+25F and 31F, these towers house 400 units, including studios, 1 and 2-bedroom apartments, lofts, duplexes, and penthouses. Designed with sleek architecture and practical layouts, the towers promise a lifestyle of convenience and elegance in the heart of Jumeirah Village Circle.
The residences in Towers D and E are crafted for functionality and luxury, with spacious interiors and thoughtful design. Large windows and expansive balconies invite natural light and provide stunning views of the surrounding landscape. Whether it’s a cozy studio or a multi-level duplex, each home blends modern aesthetics with comfort, making everyday living a refined experience. The handover is scheduled for January 2028, offering a promising investment timeline.
The earlier phase, The Orchard Place Phase 1, encompasses Towers A, B, and C. Tower A stands 23 floors high, while Tower B reaches 30 floors, both with dedicated commercial and lobby spaces. These towers also feature exclusive penthouses with private pools on their terraces, redefining upscale living. Each building's form and finish reflect a commitment to luxury, crafted to appeal to the city's modern residents.
Tower C, the latest launch in Phase 1, is set for handover in Q4 2026. With prices starting from AED 687,000 and a flexible 60/40 payment plan, it includes a well-balanced mix of studios, 1, 2, and 3-bedroom apartments, along with penthouses, lofts, and duplexes. The estimated unit count is 193, giving buyers a limited yet diverse selection within an architecturally distinguished structure.
Location is a cornerstone of The Orchard Place’s appeal. Nestled in JVC and surrounded on three sides by lush gardens, the project creates an oasis-like setting in the midst of the city. Residents enjoy peaceful surroundings while being just minutes away from major roads and key city attractions. It’s a perfect blend of urban connectivity and nature-inspired living.
Project Highlights
- Project Name: The Orchard Place
- Developer: Peak Summit Real Estate Development
- Location: Jumeirah Village Circle (JVC), Dubai
- Phase 1 Towers: A, B & C
- Tower A: G + 4P + 23 Floors
- Tower B: G + 4P + 30 Floors
- Tower C: Estimated 193 units
- Tower C Handover: Q4 2026
- Tower C Starting Price: From AED 687,000
- Tower C Payment Plan: 60/40
- Phase 2 Towers: D & E
- Phase 2 Structure: G + 4P + 2 Towers (25F + 31F) + Roof
- Phase 2 Total Units: 400
- Phase 2 Residential Units: 398
- Phase 2 Commercial Units: 2
- Phase 2 Studios: 51 units
- Phase 2 1-Bedroom Units: 244
- Phase 2 2-Bedroom Units: 97
- Phase 2 3-Bedroom Units: 6
- Phase 2 Handover: Q2, 2028
- Unit Types: Studios, 1, 2 & 3-bedroom apartments, penthouses, duplexes, lofts
- Parking Spaces: 543 (across four podium levels)
- Surroundings: Bordered by gardens on three sides
- Main Road Access: Al Khail Road and Sheikh Mohammed Bin Zayed Road
Amenities & Facilities
- 25-meter infinity swimming pool with city views
- Jacuzzi and sunken sunbeds
- Adult and children’s swimming pools
- Indoor and outdoor kids’ play areas
- Fully equipped gym with terrace for yoga/stretching
- Four steam rooms
- Separate lockers and shower facilities
- Two barbecue areas
- Landscaped deck and seating areas
- Gardens and terraces with fireplaces
- Padel tennis court
- Business meeting and event space
- Yoga and meditation zones
- Spacious lobby with concierge service
- Private pools on penthouse terraces
- 543 parking spaces across four podium levels
Available Units, Size Range & Price
| Property Type | Unit Type | Area | Price | Has Maid's | Has Study's |
|---|---|---|---|---|---|
| TBC | TBC | TBC | - | - | - |
Payment Plan
60% During Construction and 40% on Handover
Master Plan
The Orchard Place is more than a residential address—it's a lifestyle concept. Crafted with New York-inspired sophistication, the development prioritizes relaxation and seamless daily living. Every detail, from the grand lobbies to the outdoor terraces, has been designed to enhance residents’ sense of ease and freedom. This thoughtful integration of form and function makes it a highly desirable address.
A host of wellness and leisure amenities elevate the living experience at The Orchard Place. Residents have access to a fully equipped gym with a yoga terrace, steam rooms, and a 25-meter infinity pool with city skyline views. The podium-level recreational spaces encourage both activity and relaxation, catering to a dynamic lifestyle for individuals and families alike.
The penthouses serve as the crown jewels of the project, featuring private pools, panoramic views, and luxurious interiors. With sophisticated materials and finishes, these homes provide a sanctuary for residents who seek both exclusivity and tranquility. Whether entertaining guests or enjoying private moments, these residences offer an exceptional backdrop for modern living.
Family-centric amenities also play a central role in the community design. Children’s play zones, both indoor and outdoor, ensure that younger residents have dedicated spaces for fun and interaction. Landscaped areas, barbecue zones, and social seating provide communal environments where neighbors can connect and unwind amidst greenery and curated surroundings.
The Orchard Place represents a comprehensive vision of contemporary living in Dubai. With four podium levels housing 543 parking spaces, flexible unit layouts, premium lifestyle features, and seamless access to key road networks, it checks every box for modern homeowners and investors alike. Set within JVC, this development combines nature, luxury, and convenience into one integrated residential destination.