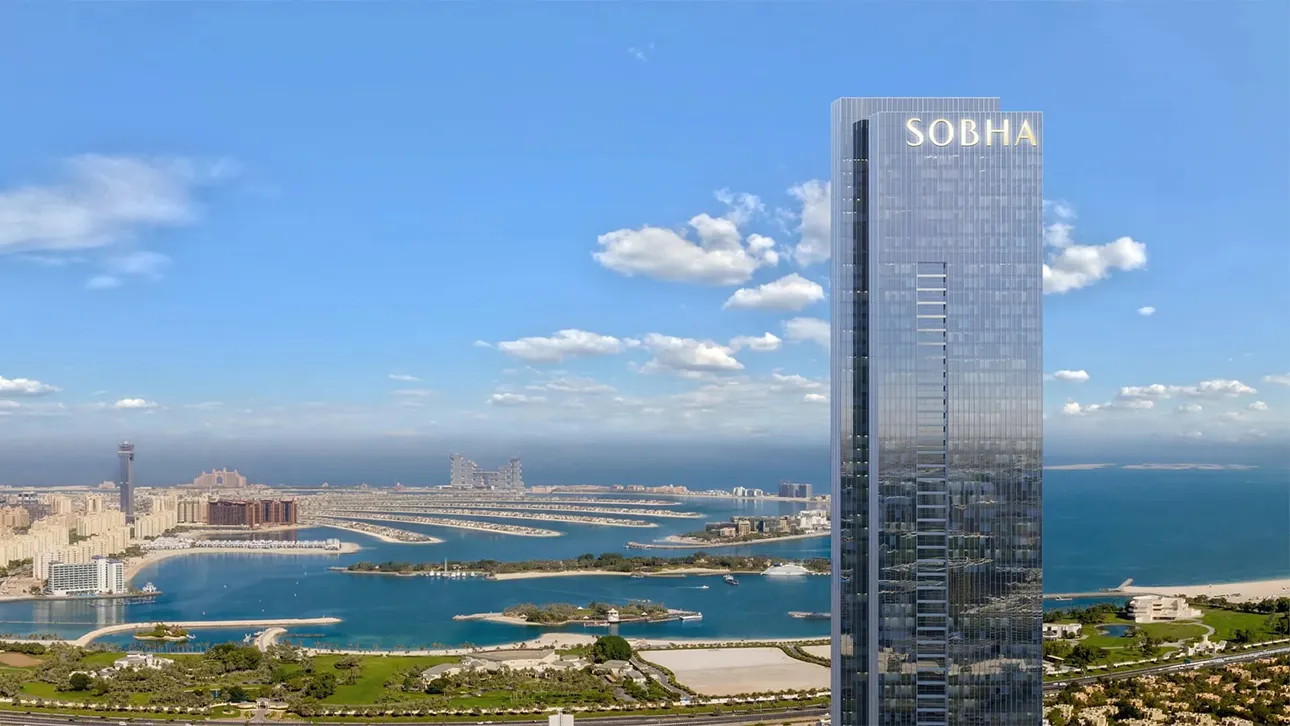
Project Brief
- Property Type: Apartments
- Available Units: 4-bedroom
- Starting Price: Call Us
- Down Payment: On Request
- Payment Plan: Flexible
- Est. Handover: Announcing Soon
The S at Sobha Hartland 2 - Overview
The S at Sobha Hartland 2 offers a rare investment opportunity in Meydan, Dubai, standing as the tallest 70-floor tower within the 8 million sq. ft. master community. With only 105 exclusive 4-bedroom residences, ranging from 5,430 to 5,440 sq. ft., and layouts limited to two units per floor, privacy and exclusivity are guaranteed. Its equilateral triangle architecture unlocks 270° panoramic views of Downtown Dubai, Ras Al Khor Sanctuary, and the lagoon, enhancing long-term value. Backed by Sobha’s proven track record in luxury developments, the project combines spacious 4m ceiling heights, premium finishes, and signature amenities like wellness clubs, infinity pools, and private lounges. Its prime location with direct access to Al Ain Road and proximity to Business Bay, Burj Khalifa, and Dubai Design District makes it a high-potential investment blending lifestyle, exclusivity, and capital appreciation.
Project Highlights
- Developer: Sobha Group
- Property Type: Apartments
- Available Unit Type: 4-Bedroom Apartments
- Unit Size Range: 5,430 – 5,440 sq. ft.
- Total Residences: 105 units
- Tower Height: 70 floors (tallest in Sobha Hartland II)
- Floor Layout: 2 residences per floor, 1 per floor at upper levels
- Ceiling Height: 4 meters per residence, higher in penthouses
- Architecture: Equilateral triangle design with 270° panoramic views
- Views: Downtown Dubai, Ras Al Khor Wildlife Sanctuary, lagoon, villa community
- Master-planned Community: Sobha Hartland II, 8 million sq. ft.
- Connectivity: Direct access to Al Ain Road & Ras Al Khor Highway
- Nearby Landmarks: Meydan Racecourse, Dubai Design District, Business Bay, Burj Khalifa
- Premium Features: Extended balconies, large windows, dual entrances, high-end finishes
Facilities
- Double-height wellness club
- Cryotherapy room
- Fitness & yoga studio
- Meditation & zen garden
- Calisthenics gym
- Infinity pool
- Beach-edge swimming pool
- Kids’ swimming pool
- Wet loungers & sun loungers
- Rooftop escape with serene lounges
- Executive lounge
- Matcha & Mahjong lounge
- Leisure & hobbies lounge
- Indoor cinema
- Multi-tiered podium with courtyard & green zones
- Dedicated concierge & valet
- Refined café space
Available Units, Size Range & Price
| Property Type | Unit Type | Area |
|---|---|---|
| Apartment | 4 Bedroom | 5,430 to 5,440 sq ft |
Master Plan
Set within the 8 million sq. ft. master-planned Sobha Hartland II community, The S offers a lifestyle that blends nature, wellness, and luxury in the heart of Meydan. This integrated enclave is designed as a city within a city, with green courtyards, wellness zones, leisure lounges, and serene rooftop escapes that foster a balanced way of living. Its prime location ensures seamless connectivity via Al Ain Road and Ras Al Khor Highway, placing residents minutes from Business Bay, Downtown Dubai, the Design District, and Meydan Racecourse. With Sobha’s proven legacy of delivering world-class developments, exclusive amenities, and limited residences, The S not only promises an elevated lifestyle but also represents a highly attractive investment with strong growth potential and enduring long-term value in one of Dubai’s most sought-after communities.